781 Brentwood Drive, Lake Arrowhead, CA 92352
-
Listed Price :
$1,449,000
-
Beds :
5
-
Baths :
4
-
Property Size :
2,700 sqft
-
Year Built :
2008
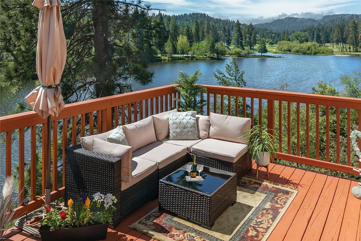
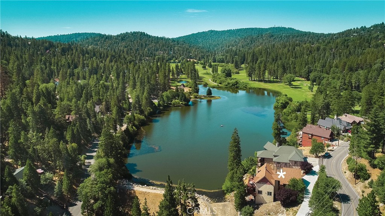
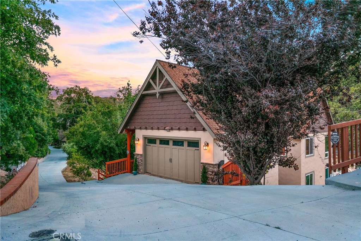
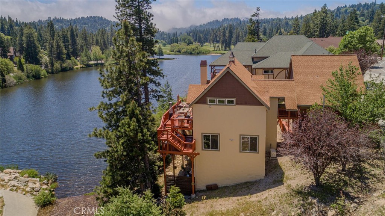
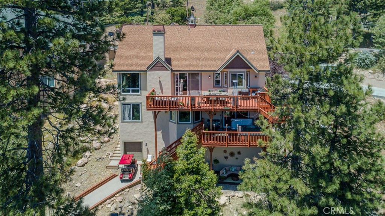
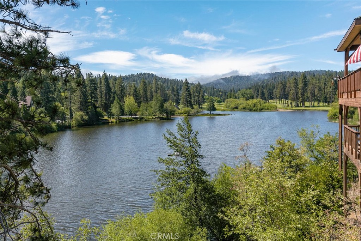
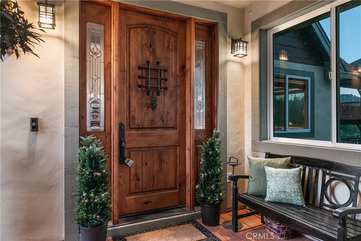
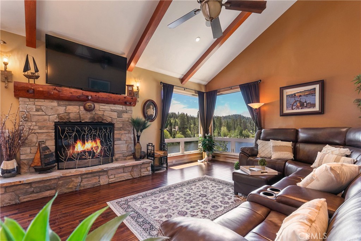
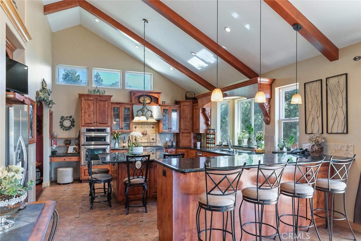
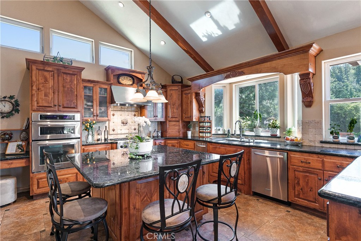
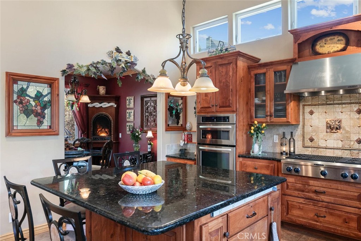
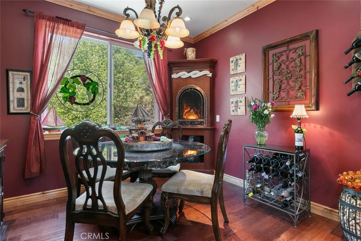
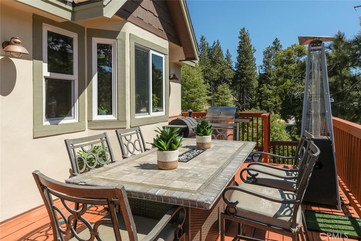
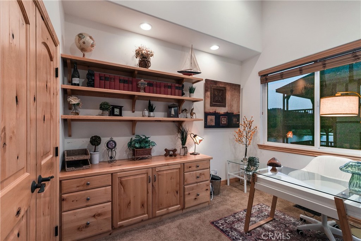
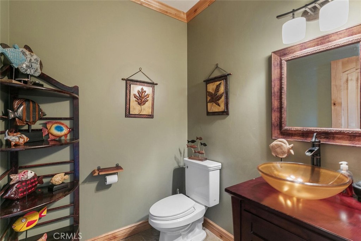
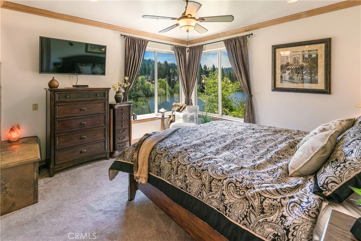
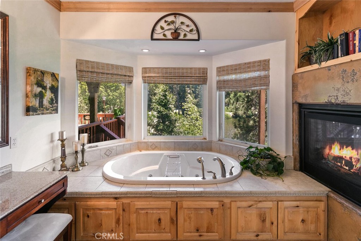
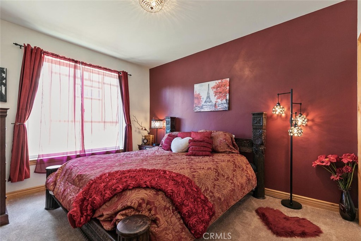
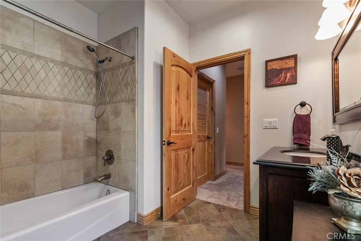
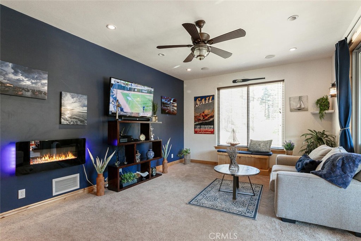
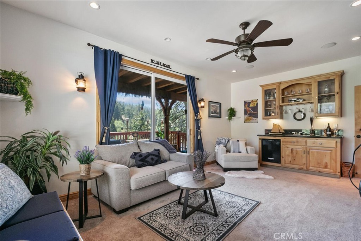
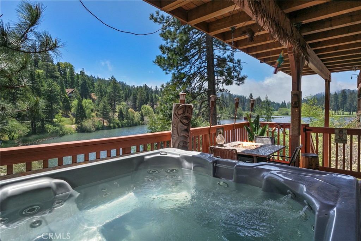
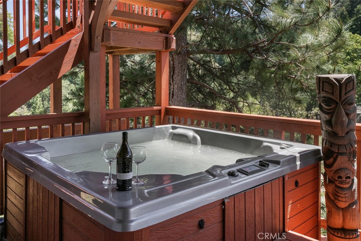
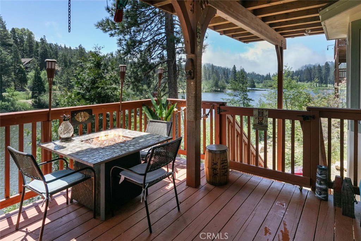
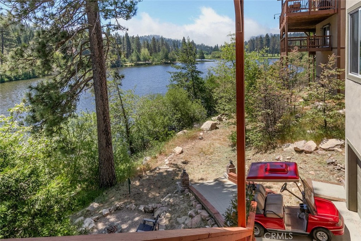
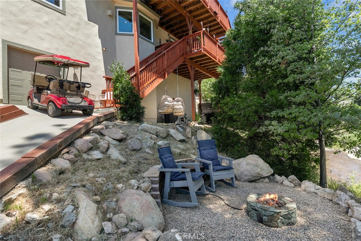
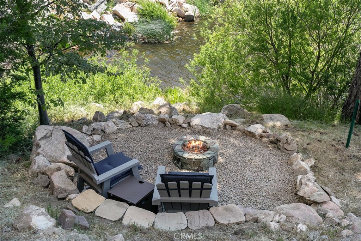
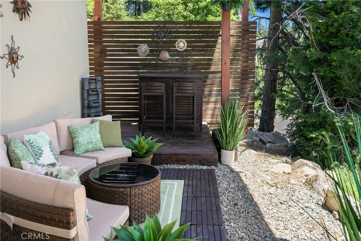
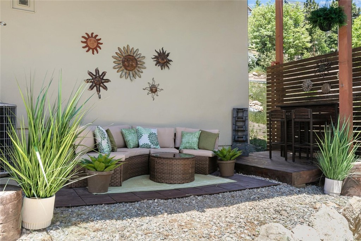
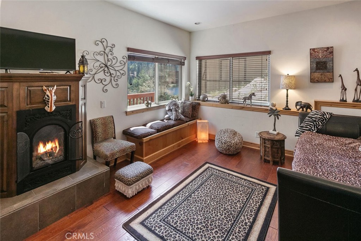
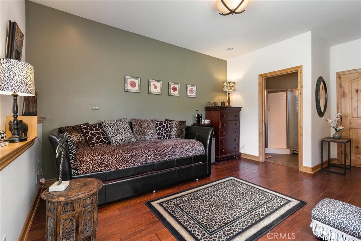
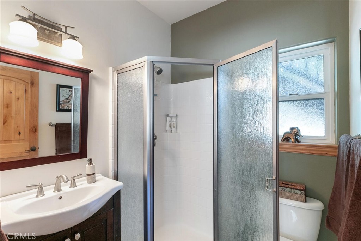
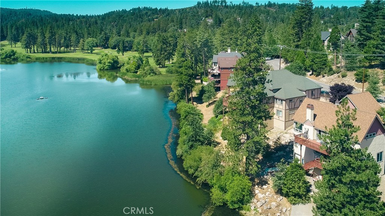
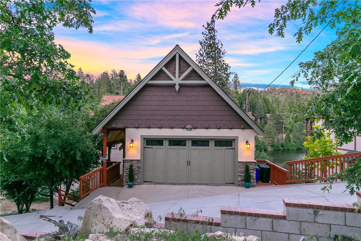
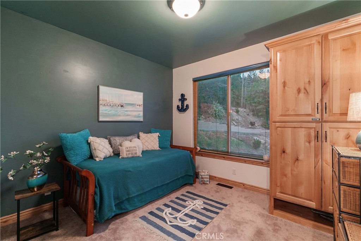
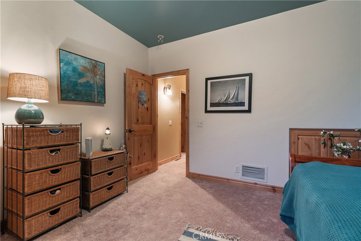
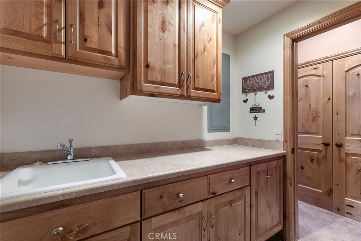
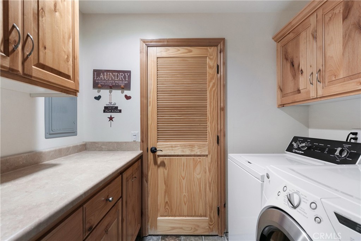
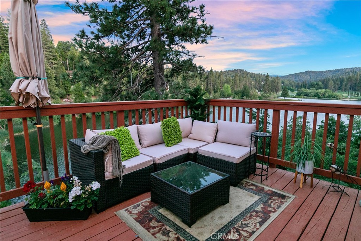
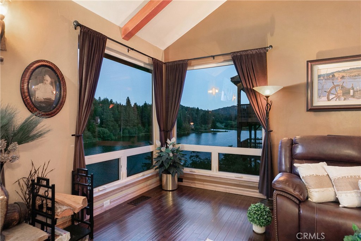
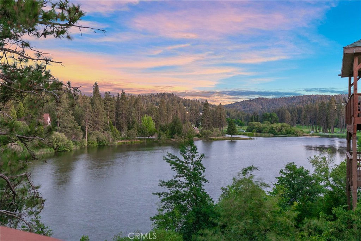
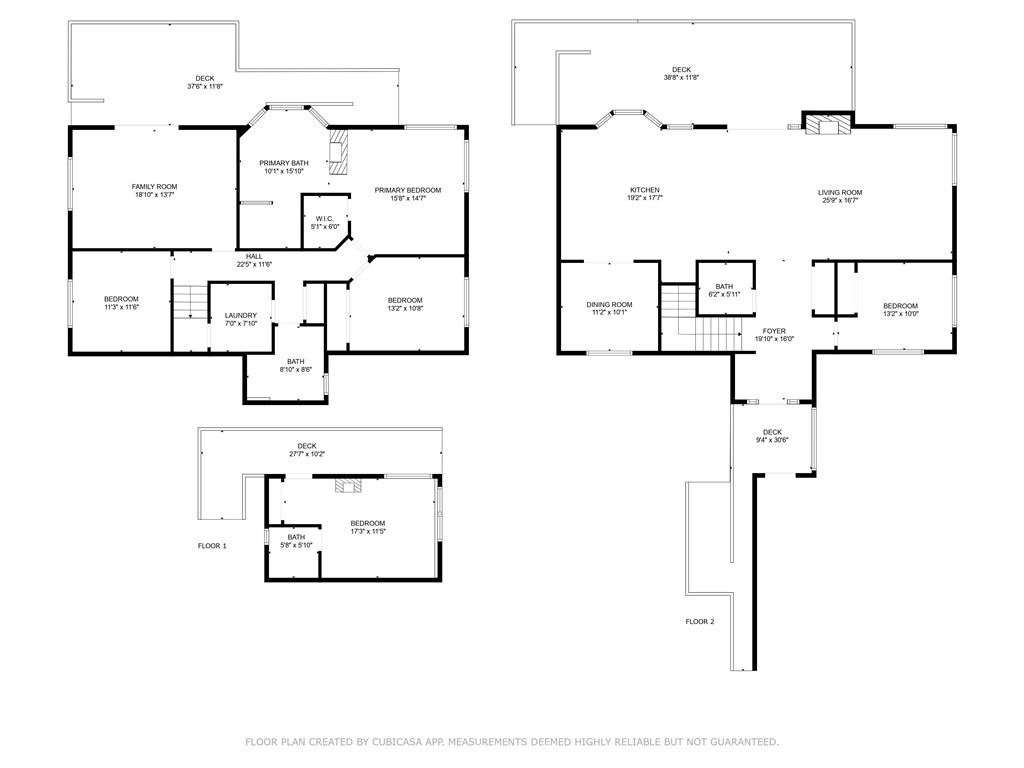
Property Description
Entertainer’s Mountain Waterfront Paradise. Situated just above the water’s edge at Grass Valley Lake where you can relax and enjoy the four seasons, sits this custom built lodge offering expansive vistas of Grass Valley Lake and Golf Course at The Lake Arrowhead Country Club. A rare opportunity to own one of only 5 waterfront homes on Grass Valley Lake within coveted Arrowhead Woods. Custom built in 2008 with a total of 5 bedrooms and 4 bathrooms. Fabulous lake views from each level of the home! There is even a separate lake view guest suite/mother-in-law unit with its own entrance and private deck. Open concept Living/Kitchen/Dining Room area with custom stone fireplace with hand-hewn mantel, 6 ft Milgard corner lake view windows, and newly installed hazelnut hardwood floors in the large Living Room. For your convenience, this level contains a bedroom, currently used as an office and a bathroom. The Kitchen is a gourmet delight with massive center island, granite counter tops, Kitchen Aid appliances, wine refrigerator and plenty of knotty alder wood cabinets. Adjacent is the Dining Room and its own gas fireplace for cozy dinners. The Living Room leads directly to the spacious deck with gas piped BBQ, and an extended living space equipped with a dining table and sofa seating overlooking the lake. You can even feed the ducks from here! The lower level boasts the Primary Suite with 6ft corner windows overlooking the lake, along with a luxurious spa-like bathroom with jetted tub and separate steam shower. Two additional bedrooms, a full bathroom and laundry room are on this level. Don’t miss the Family Room with Wet Bar and access to another deck with hot tub and tiki theme overlooking the lake. Below the home you’ll find the grand entertainer’s space with many areas for relaxing and enjoying your family and friends while gazing at the lake. There is a newly built bar along the back of the home at lake level plus a new gas firepit for warming yourself while watching the sunset. This level has a golf cart garage with extra storage which leads directly to a path to the golf course. Golf cart included! Additional lot adjacent to the home available for extra $$ which could extend your privacy. Some of the homes amazing amenities include: • 2 Car Deep Garage • Fruit Trees • Whole House Generator • New Furnace • Dual Zone A/C • Recessed Lighting • Fresh Exterior Paint • Low Maintenance Stucco Exterior • Surrounded by Upscale Homes • Lake Rights to Lake Arrowhead
Interior Features
| Laundry Information |
| Location(s) |
Inside, Laundry Room |
| Kitchen Information |
| Features |
Granite Counters, Kitchen Island, Kitchen/Family Room Combo, Pots & Pan Drawers |
| Bedroom Information |
| Features |
Bedroom on Main Level |
| Bedrooms |
5 |
| Bathroom Information |
| Features |
Bathtub, Jetted Tub, Multiple Shower Heads, Soaking Tub, Separate Shower, Tub Shower, Walk-In Shower |
| Bathrooms |
4 |
| Flooring Information |
| Material |
Carpet, Stone, Tile, Vinyl, Wood |
| Interior Information |
| Features |
Wet Bar, Breakfast Bar, Ceiling Fan(s), Cathedral Ceiling(s), Separate/Formal Dining Room, Eat-in Kitchen, High Ceilings, Living Room Deck Attached, Open Floorplan, Recessed Lighting, Storage, Bedroom on Main Level, Primary Suite |
| Cooling Type |
Central Air, Dual, Zoned |
Listing Information
| Address |
781 Brentwood Drive |
| City |
Lake Arrowhead |
| State |
CA |
| Zip |
92352 |
| County |
San Bernardino |
| Listing Agent |
SHARI EDDINGER DRE #02119831 |
| Courtesy Of |
EXP REALTY OF CALIFORNIA INC |
| List Price |
$1,449,000 |
| Status |
Active |
| Type |
Residential |
| Subtype |
Single Family Residence |
| Structure Size |
2,700 |
| Lot Size |
9,300 |
| Year Built |
2008 |
Listing information courtesy of: SHARI EDDINGER, EXP REALTY OF CALIFORNIA INC. *Based on information from the Association of REALTORS/Multiple Listing as of Dec 9th, 2024 at 3:01 PM and/or other sources. Display of MLS data is deemed reliable but is not guaranteed accurate by the MLS. All data, including all measurements and calculations of area, is obtained from various sources and has not been, and will not be, verified by broker or MLS. All information should be independently reviewed and verified for accuracy. Properties may or may not be listed by the office/agent presenting the information.










































