2138 E 1St Street, #9, Long Beach, CA 90803
-
Listed Price :
$649,888
-
Beds :
2
-
Baths :
2
-
Property Size :
880 sqft
-
Year Built :
1988
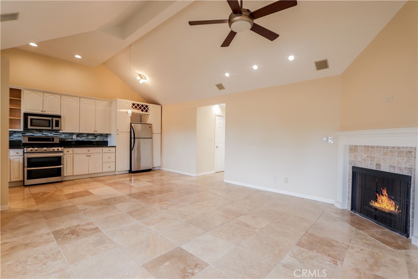
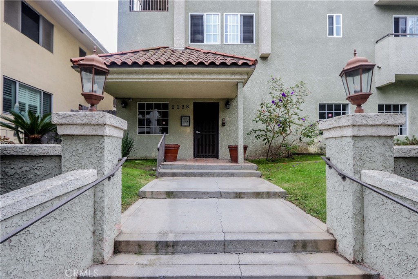
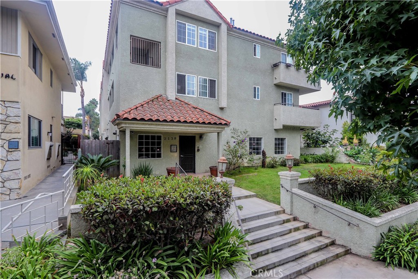
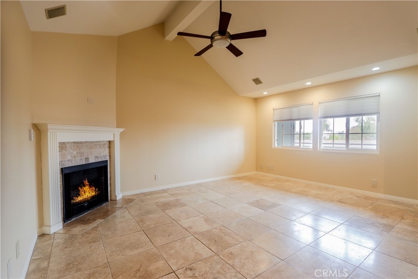
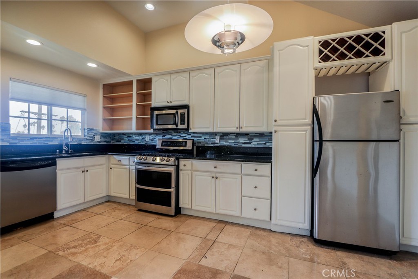
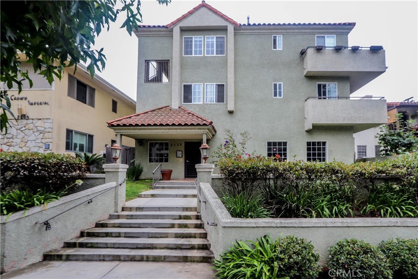
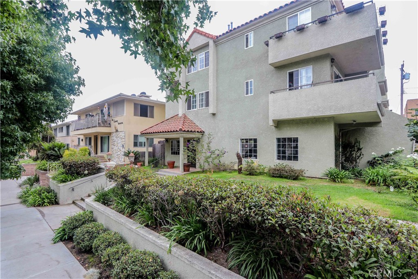
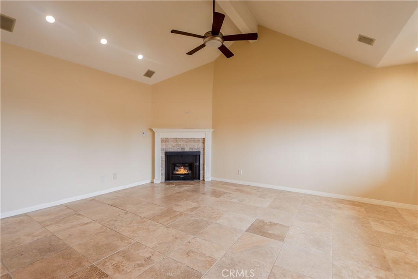
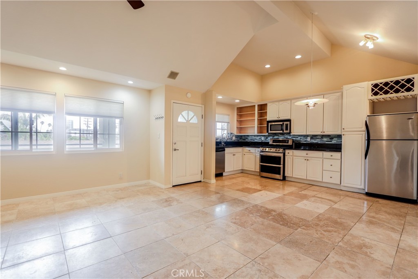
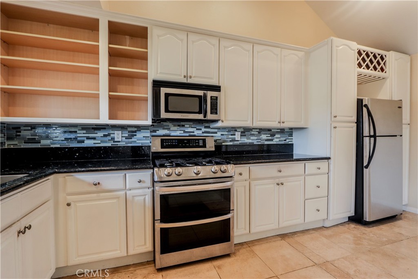
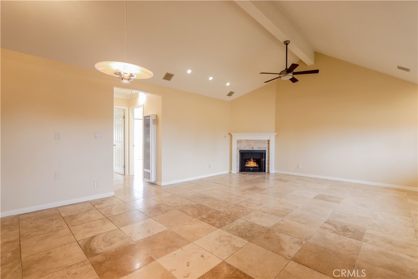
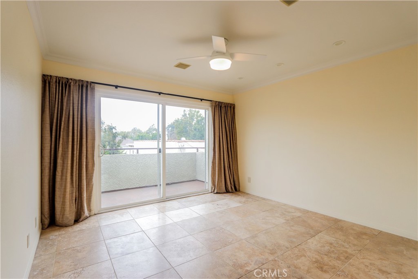
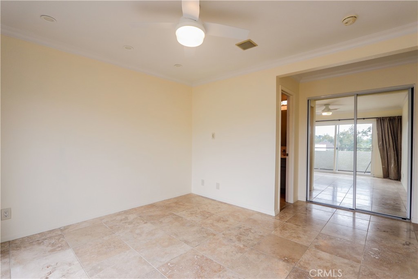
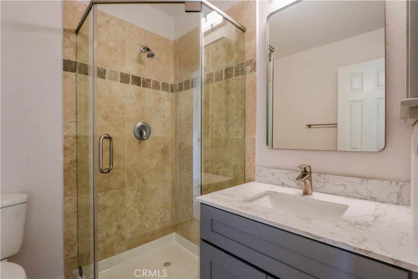
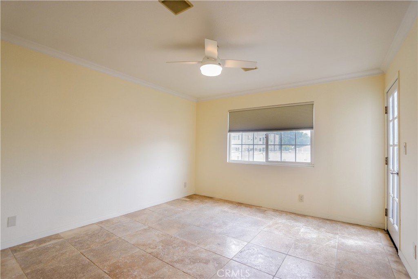
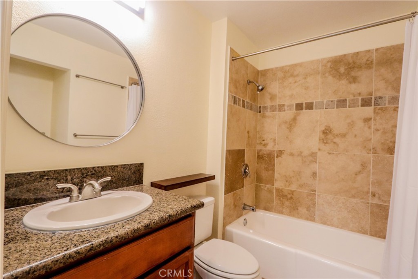
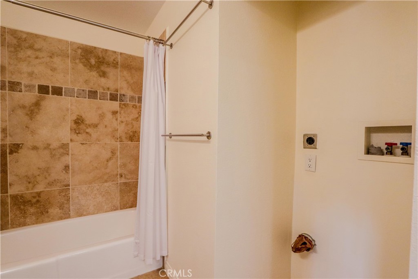
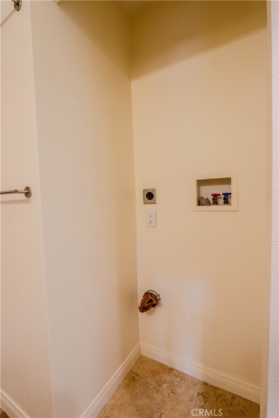
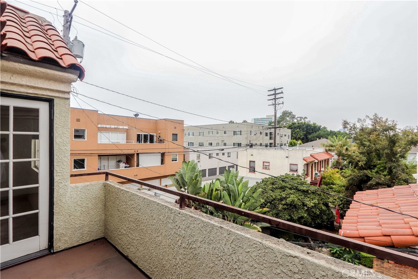
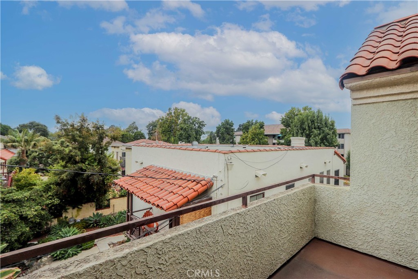
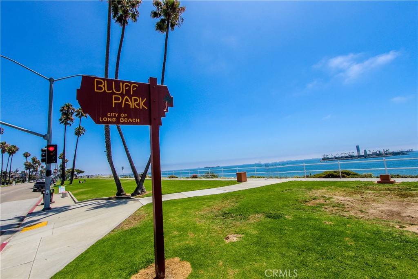
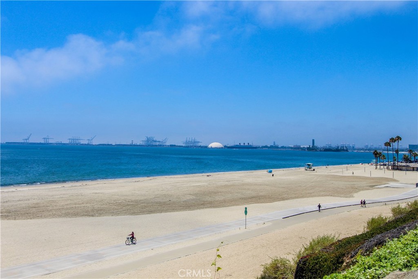
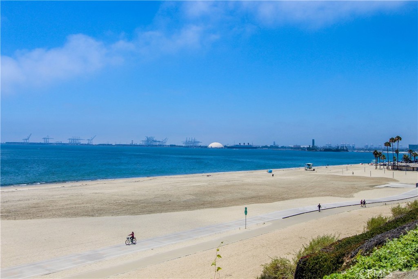
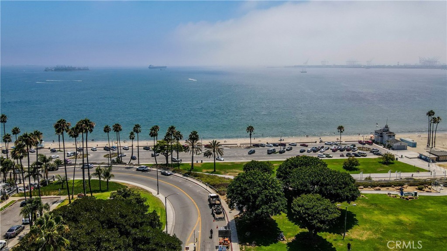
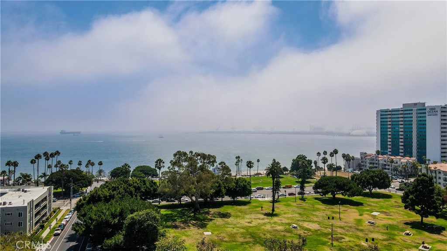
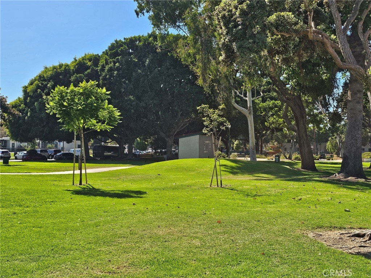
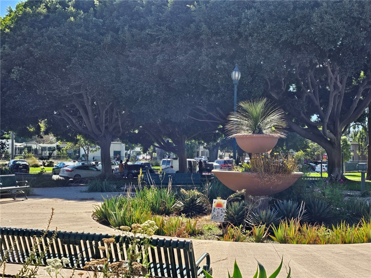
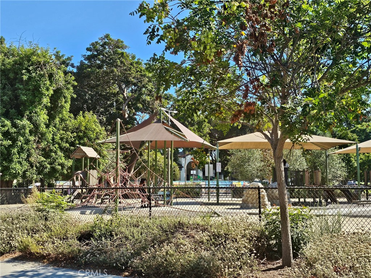
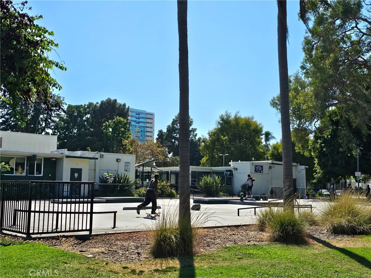
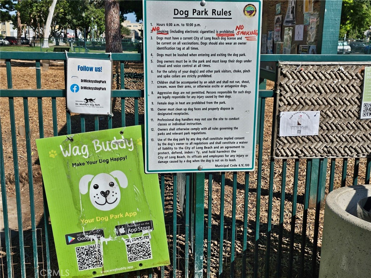
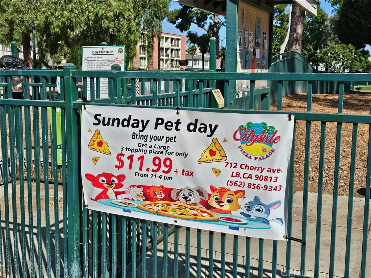
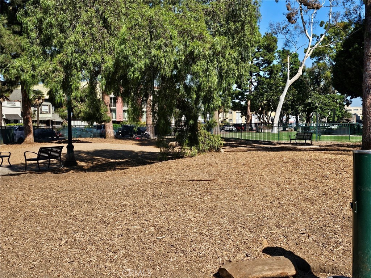
Property Description
This condo has the ideal configuration for 'sharing' and might be a great opportunity for parents looking for a return on their 'student housing' investment after graduation as a rental in a desirable rental area of Long Beach. This is a top floor unit and has full sized In-unit laundry hook-ups, an Open floor plan and is in a smaller, quiet building of only 10 units. The interior of this unit is awash with lots of natural light and a peek-a-boo view of the ocean. This is a single level 2/2 condo with no interior elevation changes and all hard tile flooring throughout. The building is a stone’s throw away from human & dog parks, shopping, the beach, restaurants, yoga on the bluff & happy hour! Park your car in the secure parking structure in your 2 deeded side-by-side spaces w/ addl' storage and put your walking shoes on! If you have a dog or cat and they enjoy frequent walks or a trips to the dog (cat) park, this building & neighborhood will deliver that too! The third floor location can only be accessed via the stairs but the views off the bedroom balcony will make the effort worth it. The open floor plan keeps the design of the space flexible for conversation & relaxing; cozy up in front of the gas, stone clad fireplace with a book, your sweetheart and/or glass of wine. The kitchen is anchored with white cabinetry over ample labradorite inspired granite counters and glass subway tile backsplash. The stainless steel appliances with a five-burner gas range are just what the chef ordered. The under sink water filtration system will make lugging bottles of water and endless plastic bottles in the landfill a thing of the past. If cooking is not your thing, the over range microwave will make heating and re-heating food a snap. The layout of this unit with the 9ft vaulted ceilings makes its modest size feel much larger and spacious. If having a soak in the tub is your idea of heaven, you’ll find it; or if getting in & getting out is more your style, the newly updated walk-in shower with heavy gauge glass enclosure and chrome hardware is in the primary suite. A new quartz topped vanity & recessed open face medicine shelf adds ‘European’ sophistication to the unit. Blinds on the dual pane, vinyl windows keep the interior private and insulated. A private balcony is accessible from both bedrooms, has a view of the tree tops and on a clear day the ocean. There is also a semi-finished attic with a skylight that passively illuminates this huge storage space.
Interior Features
| Laundry Information |
| Location(s) |
Electric Dryer Hookup, Gas Dryer Hookup, Inside |
| Kitchen Information |
| Features |
Granite Counters, Kitchen/Family Room Combo |
| Bedroom Information |
| Features |
All Bedrooms Down |
| Bedrooms |
2 |
| Bathroom Information |
| Features |
Stone Counters, Remodeled, Separate Shower, Tub Shower, Walk-In Shower |
| Bathrooms |
2 |
| Flooring Information |
| Material |
Tile |
| Interior Information |
| Features |
Balcony, Ceiling Fan(s), Cathedral Ceiling(s), Granite Counters, Open Floorplan, Pull Down Attic Stairs, Recessed Lighting, Track Lighting, Unfurnished, All Bedrooms Down, Attic |
| Cooling Type |
None |
Listing Information
| Address |
2138 E 1St Street, #9 |
| City |
Long Beach |
| State |
CA |
| Zip |
90803 |
| County |
Los Angeles |
| Listing Agent |
Marjorie Tyson DRE #01808614 |
| Courtesy Of |
Berkshire Hathaway HomeServices California Properties |
| List Price |
$649,888 |
| Status |
Active |
| Type |
Residential |
| Subtype |
Condominium |
| Structure Size |
880 |
| Lot Size |
8,245 |
| Year Built |
1988 |
Listing information courtesy of: Marjorie Tyson, Berkshire Hathaway HomeServices California Properties. *Based on information from the Association of REALTORS/Multiple Listing as of Dec 13th, 2024 at 7:18 PM and/or other sources. Display of MLS data is deemed reliable but is not guaranteed accurate by the MLS. All data, including all measurements and calculations of area, is obtained from various sources and has not been, and will not be, verified by broker or MLS. All information should be independently reviewed and verified for accuracy. Properties may or may not be listed by the office/agent presenting the information.
































