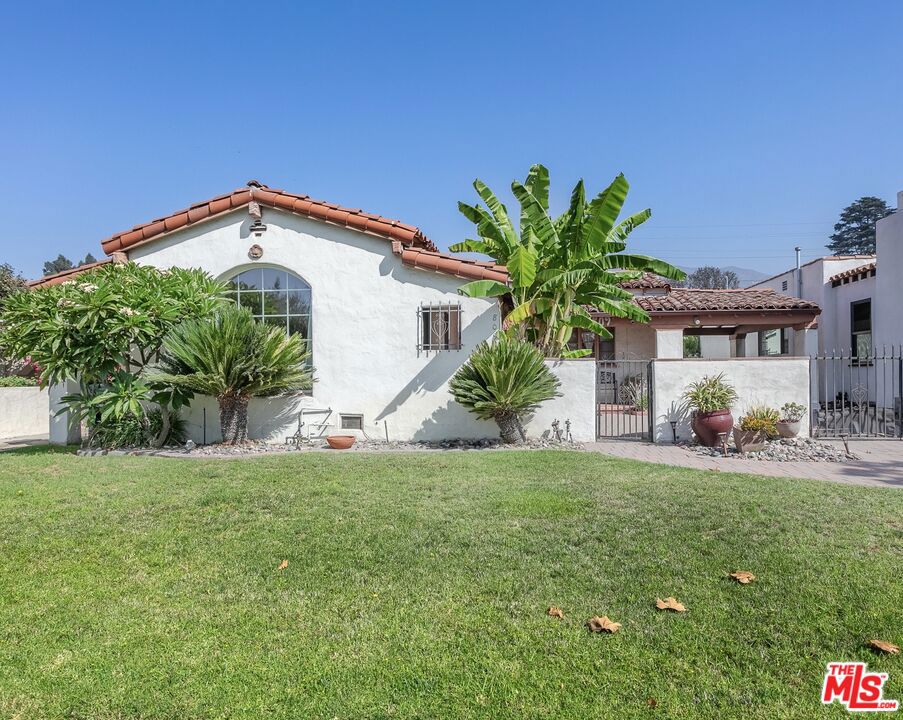809 W Dryden Street, Glendale, CA 91202
-
Sold Price :
$1,200,000
-
Beds :
3
-
Baths :
2
-
Property Size :
1,808 sqft
-
Year Built :
1931

Property Description
Pass through the gated courtyard and discover the charm of this classic Spanish filled with natural light. Originally built in 1931, this home features an expansive floor plan with three bedrooms and two baths. The spacious living room is the perfect place to entertain, with a fireplace, hardwood floors and beamed ceiling. There's a formal dining room as well as a cozy breakfast nook with original built-ins and a kitchen with a lot of storage and an adjacent pantry. A den with French doors opens up to the backyard, providing easy indoor/outdoor access. Many original details can be found throughout including crowd molding, door fixtures, arched windows and wood floors. There's also a laundry room as well as a two- car garage and is centrally located to all of the area's shops and restaurants. With a little work, this jewel will sparkle again and become your dream home.
Interior Features
| Bedroom Information |
| Bedrooms |
3 |
| Bathroom Information |
| Bathrooms |
2 |
| Flooring Information |
| Material |
Tile, Wood |
| Interior Information |
| Features |
Beamed Ceilings, Crown Molding, Separate/Formal Dining Room |
| Cooling Type |
Central Air |
| Heating Type |
Central |
Listing Information
| Address |
809 W Dryden Street |
| City |
Glendale |
| State |
CA |
| Zip |
91202 |
| County |
Los Angeles |
| Listing Agent |
Lisa Brende DRE #01392940 |
| Co-Listing Agent |
Chris Corkum DRE #01480053 |
| Courtesy Of |
Compass |
| Close Price |
$1,200,000 |
| Status |
Closed |
| Type |
Residential |
| Subtype |
Single Family Residence |
| Structure Size |
1,808 |
| Lot Size |
6,247 |
| Year Built |
1931 |
Listing information courtesy of: Lisa Brende, Chris Corkum, Compass. *Based on information from the Association of REALTORS/Multiple Listing as of Dec 5th, 2024 at 5:06 AM and/or other sources. Display of MLS data is deemed reliable but is not guaranteed accurate by the MLS. All data, including all measurements and calculations of area, is obtained from various sources and has not been, and will not be, verified by broker or MLS. All information should be independently reviewed and verified for accuracy. Properties may or may not be listed by the office/agent presenting the information.

