14404 Ashtree Drive, Lake Hughes, CA 93532
-
Listed Price :
$385,000
-
Beds :
2
-
Baths :
2
-
Property Size :
1,000 sqft
-
Year Built :
1974
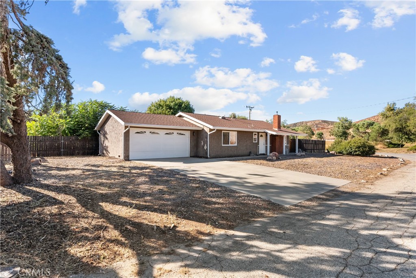
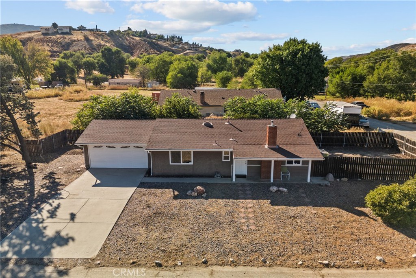
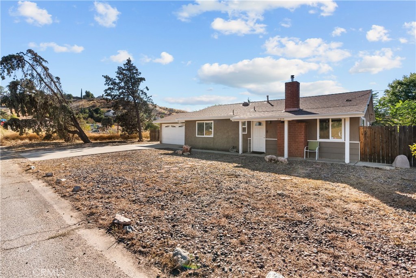
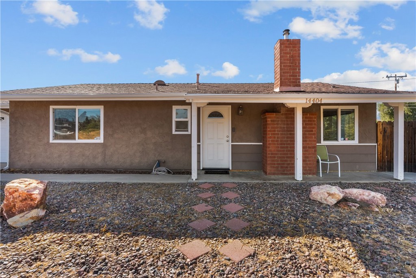
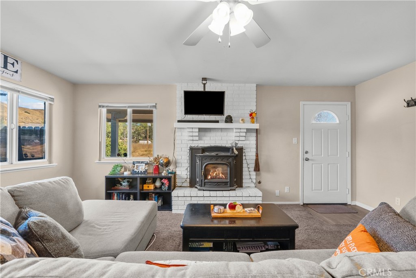
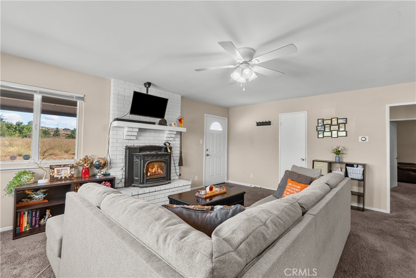
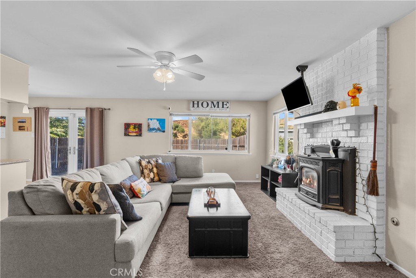
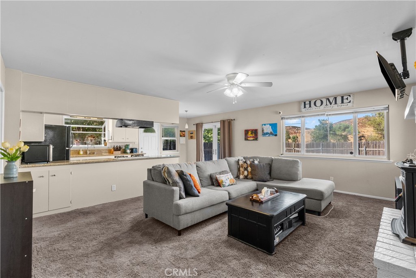
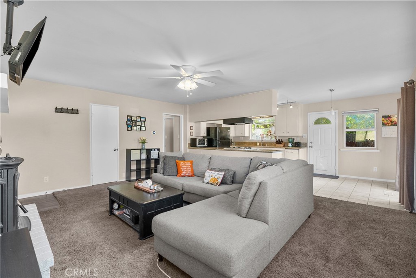
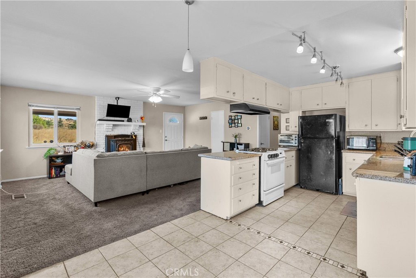
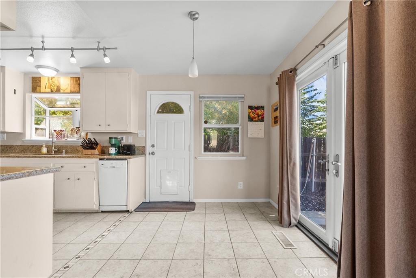
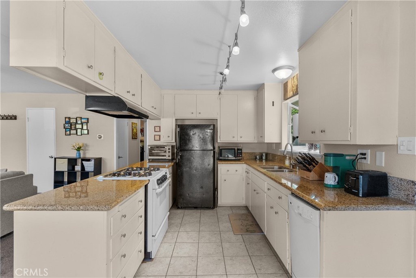
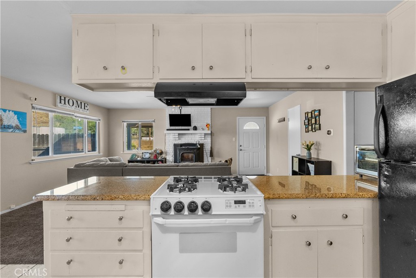
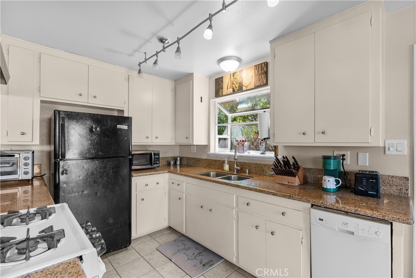
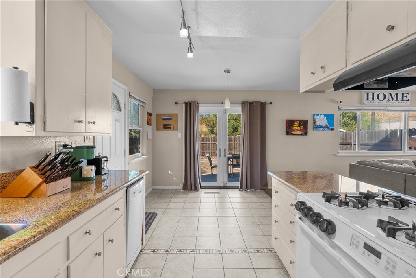
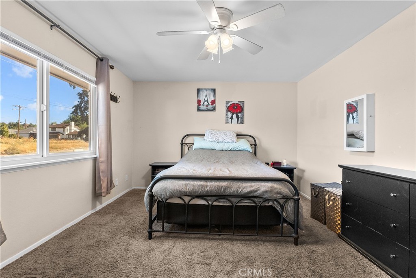
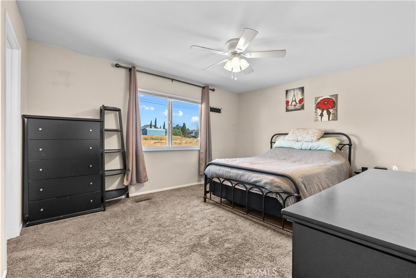
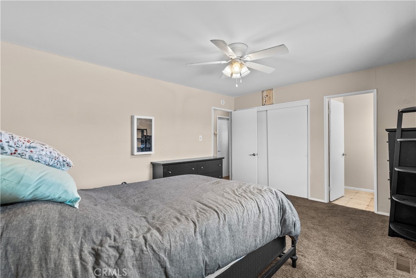
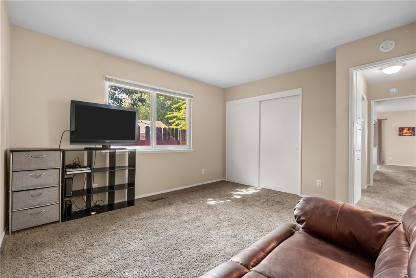
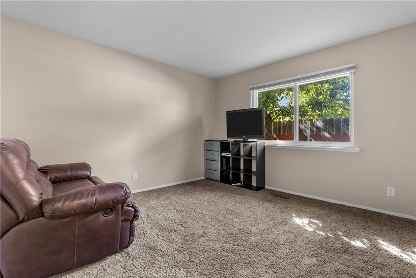
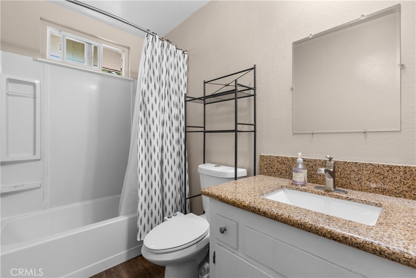
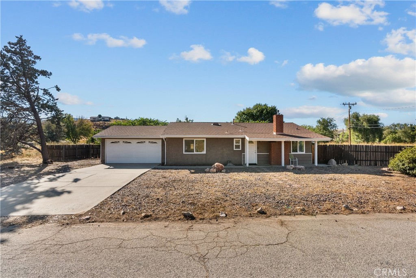
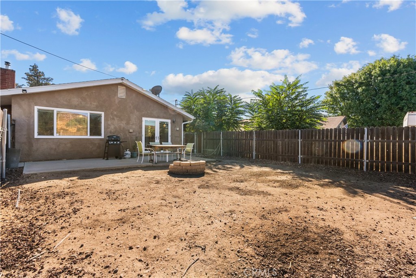
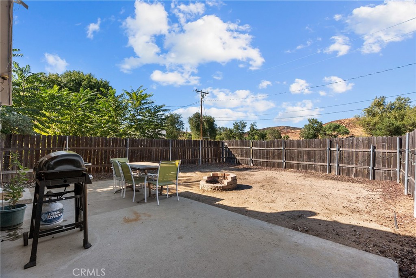
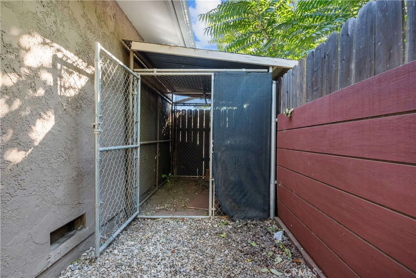
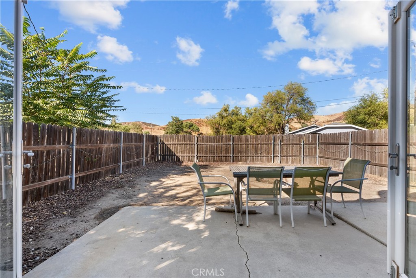
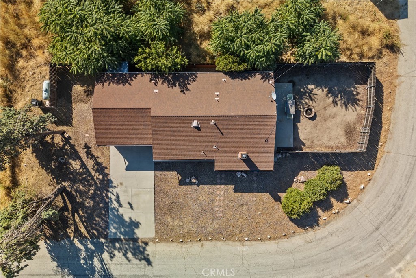
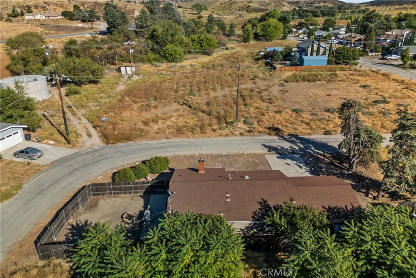
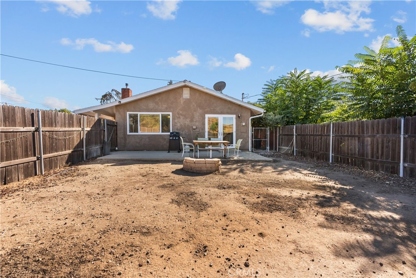
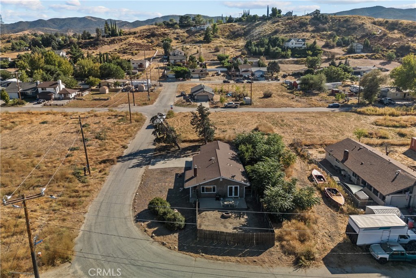
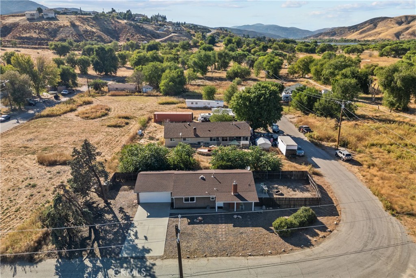
Property Description
Country living with views of the mountains describes this cute 2 bedroom, 1.5 bath with 2 car garage home in Lake Hughes which is less than 30 minutes from Santa Clarita. Features of this home include carpet and tile flooring, ceiling fans in living room and main bedroom, granite counters in kitchen, updated windows and French doors to patio and new water heater. The attached 2 car garage has washer and dryer hookups and garage door opener. There is RV parking and a dog run-kennel. The yard is fully fenced. Don't miss out on the amazing home!!!
Interior Features
| Laundry Information |
| Location(s) |
In Garage |
| Kitchen Information |
| Features |
Granite Counters |
| Bedroom Information |
| Features |
Bedroom on Main Level, All Bedrooms Down |
| Bedrooms |
2 |
| Bathroom Information |
| Features |
Tub Shower |
| Bathrooms |
2 |
| Flooring Information |
| Material |
Carpet, Tile |
| Interior Information |
| Features |
Ceiling Fan(s), Separate/Formal Dining Room, Granite Counters, All Bedrooms Down, Bedroom on Main Level, Main Level Primary |
| Cooling Type |
Central Air |
Listing Information
| Address |
14404 Ashtree Drive |
| City |
Lake Hughes |
| State |
CA |
| Zip |
93532 |
| County |
Los Angeles |
| Listing Agent |
Shirley Erpenbach DRE #01030627 |
| Co-Listing Agent |
Jeannine Walker DRE #01265238 |
| Courtesy Of |
Realty Executives Homes |
| List Price |
$385,000 |
| Status |
Active |
| Type |
Residential |
| Subtype |
Single Family Residence |
| Structure Size |
1,000 |
| Lot Size |
5,261 |
| Year Built |
1974 |
Listing information courtesy of: Shirley Erpenbach, Jeannine Walker, Realty Executives Homes. *Based on information from the Association of REALTORS/Multiple Listing as of Dec 5th, 2024 at 5:31 AM and/or other sources. Display of MLS data is deemed reliable but is not guaranteed accurate by the MLS. All data, including all measurements and calculations of area, is obtained from various sources and has not been, and will not be, verified by broker or MLS. All information should be independently reviewed and verified for accuracy. Properties may or may not be listed by the office/agent presenting the information.































