26600 Balerna Drive, Saugus, CA 91350
-
Listed Price :
$1,090,000
-
Beds :
4
-
Baths :
2
-
Property Size :
1,708 sqft
-
Year Built :
1963
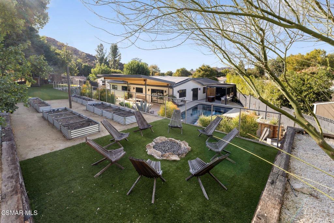
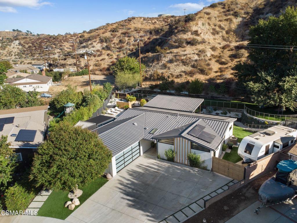
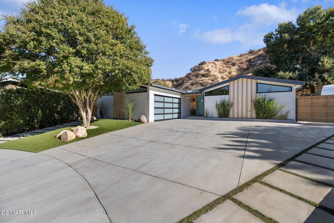
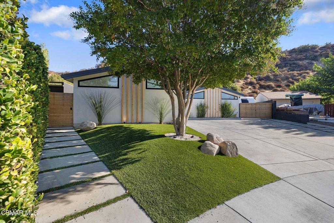
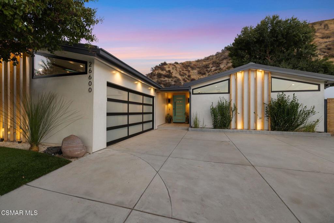
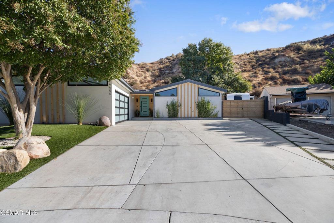
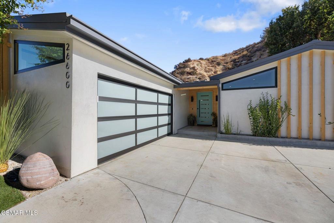
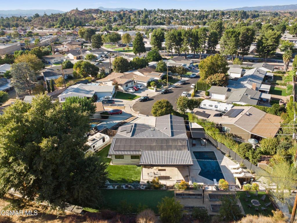
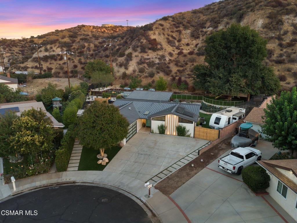
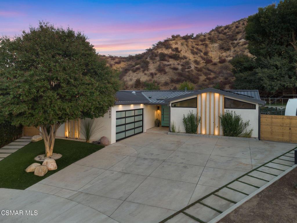
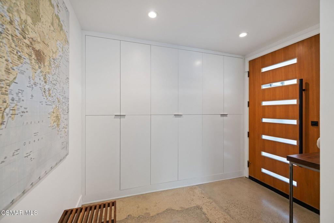
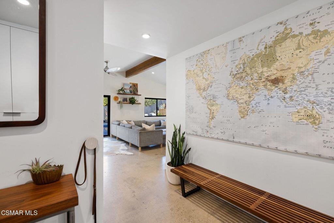
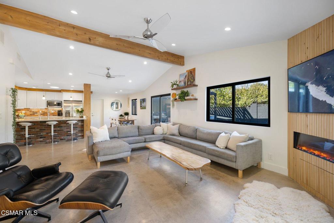
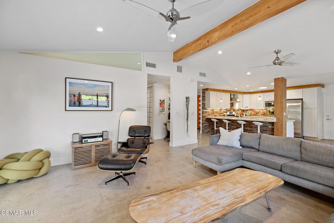
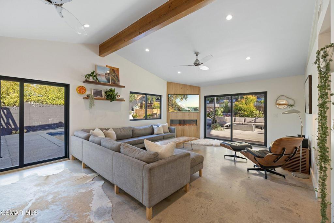
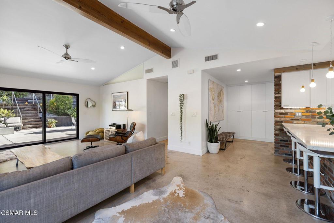
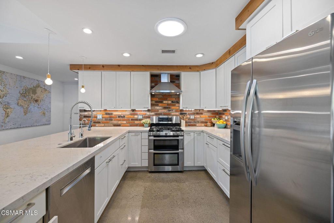
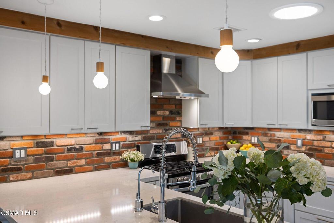
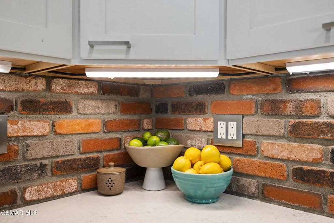
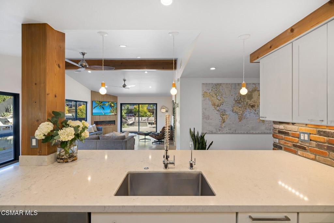
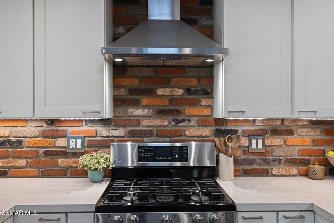
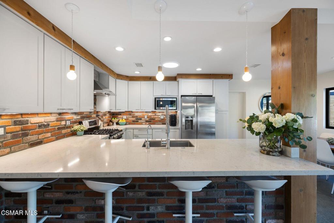
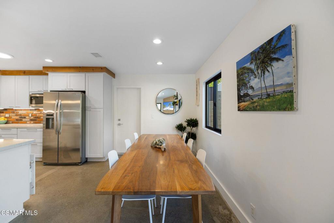
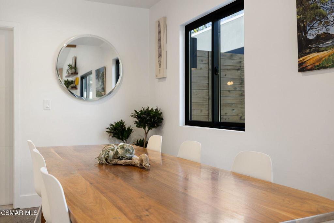
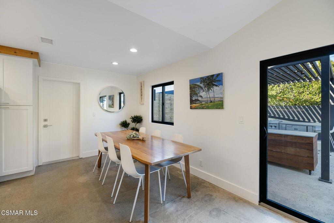
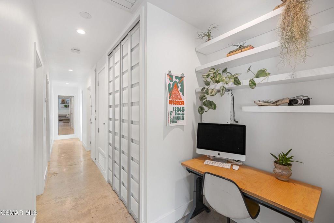
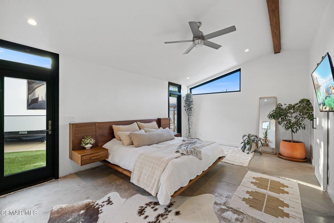
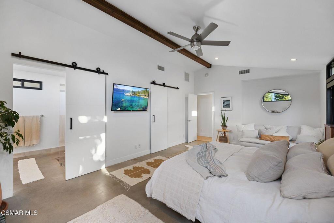
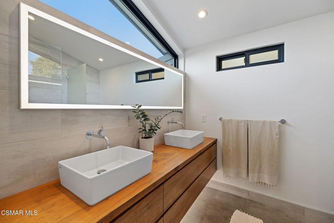
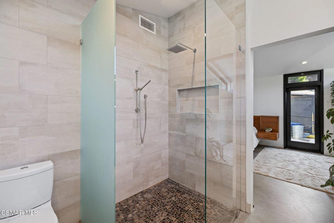
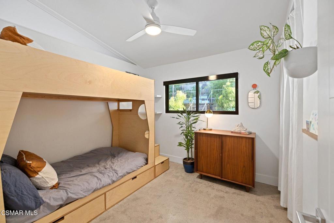
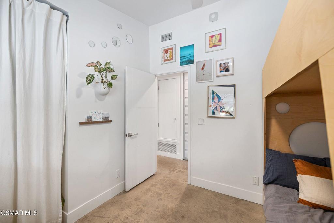
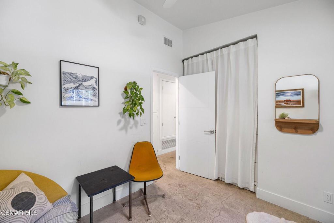
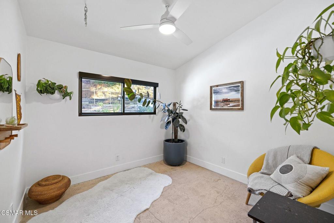
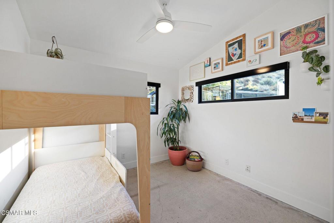
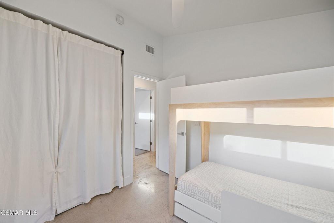
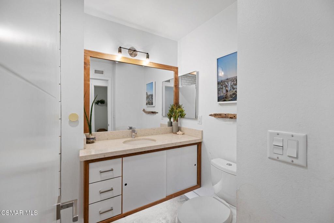
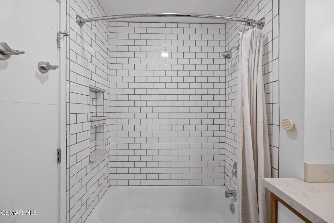
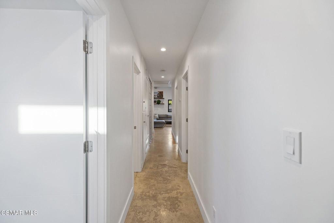
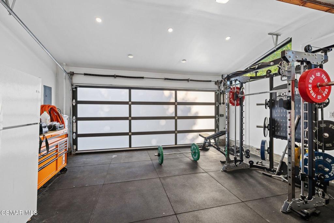
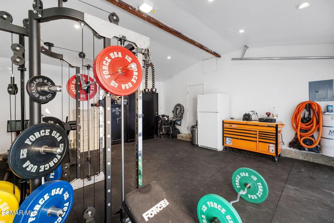
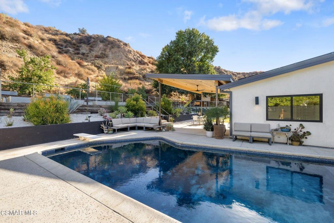
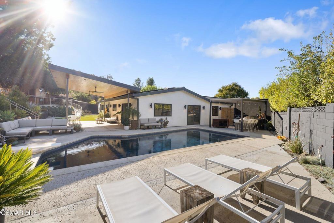
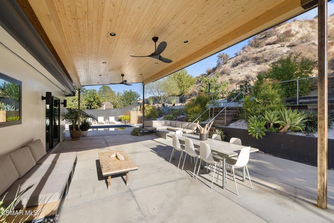
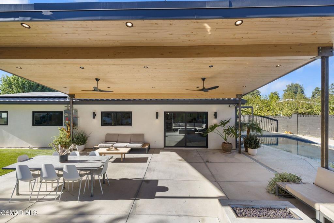
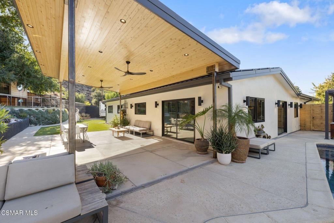
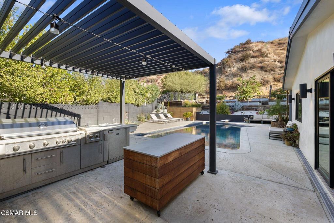
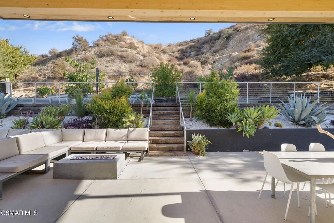
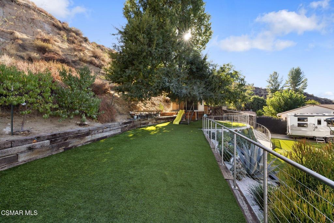
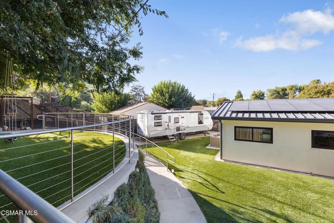
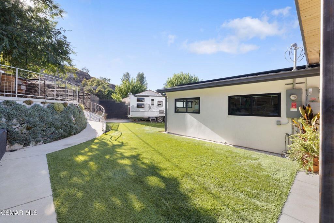
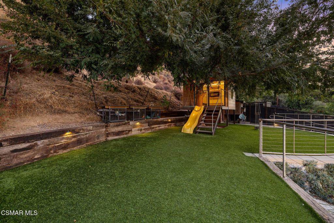
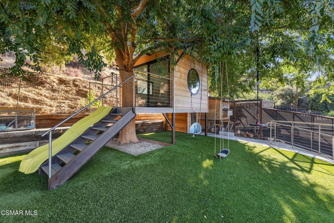
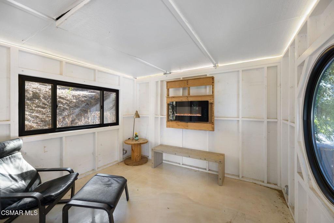
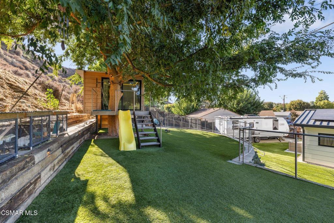
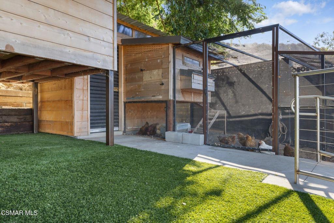
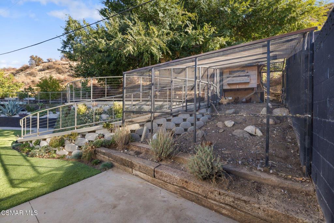
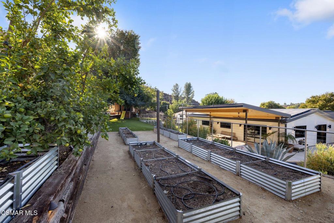
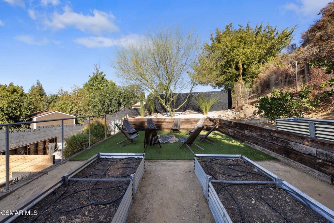
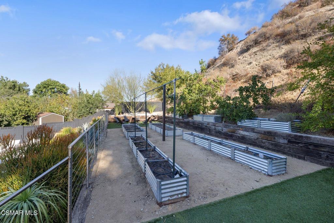
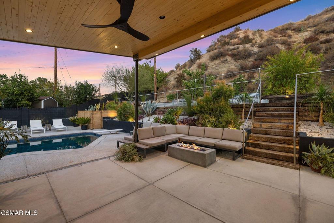
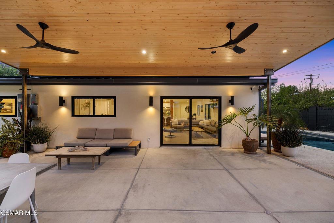
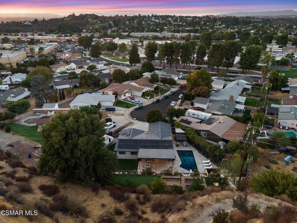
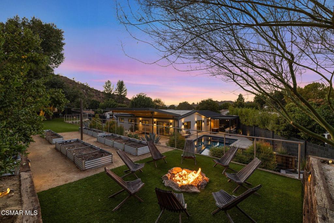
Property Description
NEWLY PRICED BELOW THE APPRAISED VALUE!Squeaky clean Home Inspection report completed prior to listing..Incredible private retreat located in the heart of Santa Clarita on a cul-de-sac.Completely remodeled single story, Mid-Century Modern property located in the heart of Santa Clarita is close to shopping, dining and award-winning schools. Every inch of this property has been thoughtfully designed and showcases a seamless, curated modern lifestyle. The property is situated on a private, huge 12,000+ square foot flat lot landscaped with high-end turf both in the front and backyards. The exterior walls are smooth stucco with wood accents which are accented with custom lighting.The interior design is both divine and functional with wood tones, clerestory windows, polished concrete floors and finished white walls and includes an open floorplan. There is a custom built-in electric fireplace in the family room. The home includes 4 bedrooms and 2 baths and with the vaulted ceilings making this home feel grand. The expanded primary suite includes a spa-like bath with ample storage. Both bathrooms feature custom hung vanities. The airy kitchen includes a breakfast bar with room for 5 and has quartz counters, stainless steel appliances, and white cabinetry with brick accents. Off the main living area is a tiny, dedicated workspace and interior laundry which add to the functionality of this home. There is a whole house vacuum system.The clerestory windows and multiple sliding doors throughout the home allow in maximum sunlight and add spaciousness to the interior. Outside, there are three distinct areas and begins with the custom saltwater pool, outdoor kitchen, expansive dining area with reverse skillion style patio cover which provides optimal light and views of the mountainside. There are two fire features with a large turf play area and a separate 40 ft RV cement parking pad with hook-ups. The upper yard level can be accessed by a stunning, curved walkway or stairs, and includes an impressive succulent living garden wall, multiple raised vegetable planters, second fire pit, zipline, large chicken coop and covered run, and custom10x12 finished tree house with interior, electric fire feature all set within the backdrop of the mountain views beyond. Multiple, mature fruit trees and rock features complete this stunning property behind wood gates. This turn-key property is one of a kind and will suit a discerning buyer looking for that incredible opportunity to live without compromise. Owned solar, tankless water heater, and water filtration systems provide energy saving and health benefits. Standing seam metal roof and gutters add to the overall aesthetic and prevent destructive elements. The finished garage has been converted into a gym with opaque, roll-up glass door, rubber flooring and separate AC unit. There is plenty of room for a second freezer and refrigerator. Several specimen trees include a Crape Myrtle and Palo Verde among others are both drought tolerant and beautiful. There are also two additional exterior locking, storage spaces. The cul-de-sac location allows more privacy, seclusion and fosters a close sense of community. The off-street parking in driveway has room for 4 large vehicles. Exterior lighting surrounds the property and highlights the beauty of the modern design. This quality property is rare and special in both design and amenities.
Interior Features
| Laundry Information |
| Location(s) |
Stacked |
| Bedroom Information |
| Bedrooms |
4 |
| Bathroom Information |
| Bathrooms |
2 |
Listing Information
| Address |
26600 Balerna Drive |
| City |
Saugus |
| State |
CA |
| Zip |
91350 |
| County |
Los Angeles |
| Listing Agent |
Megan Mary Mathews DRE #01983676 |
| Courtesy Of |
Sotheby's International Realty |
| List Price |
$1,090,000 |
| Status |
Active |
| Type |
Residential |
| Subtype |
Single Family Residence |
| Structure Size |
1,708 |
| Lot Size |
12,181 |
| Year Built |
1963 |
Listing information courtesy of: Megan Mary Mathews, Sotheby's International Realty. *Based on information from the Association of REALTORS/Multiple Listing as of Dec 29th, 2024 at 4:51 PM and/or other sources. Display of MLS data is deemed reliable but is not guaranteed accurate by the MLS. All data, including all measurements and calculations of area, is obtained from various sources and has not been, and will not be, verified by broker or MLS. All information should be independently reviewed and verified for accuracy. Properties may or may not be listed by the office/agent presenting the information.
































































