1055 E Hogan Avenue, Fresno, CA 93730
-
Listed Price :
$595,000
-
Beds :
4
-
Baths :
2
-
Property Size :
1,617 sqft
-
Year Built :
2005
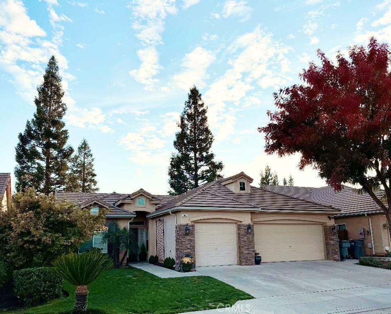
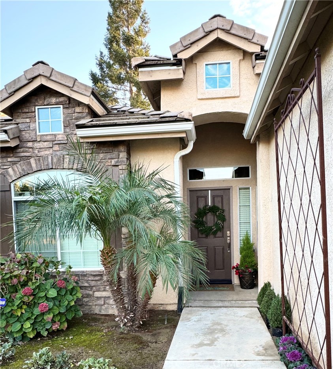
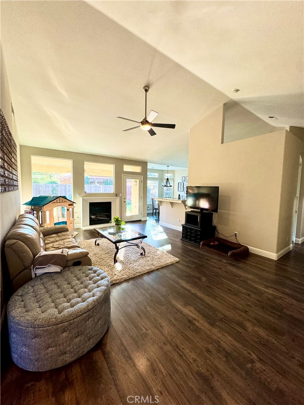
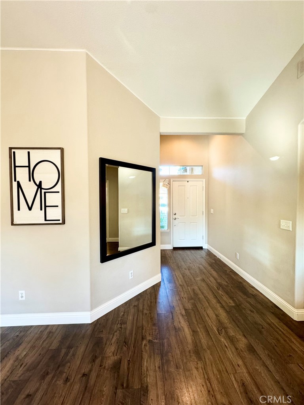
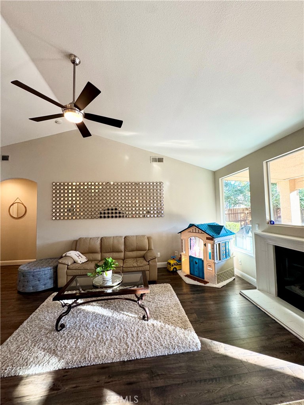
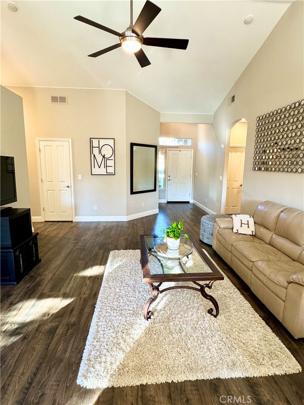
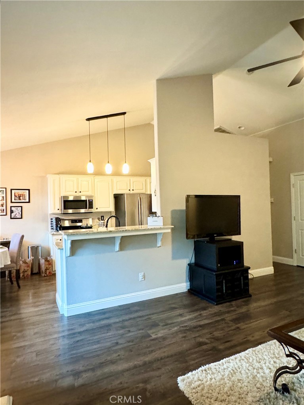
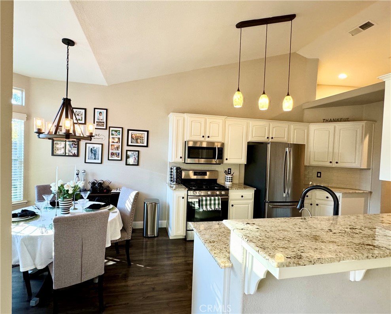
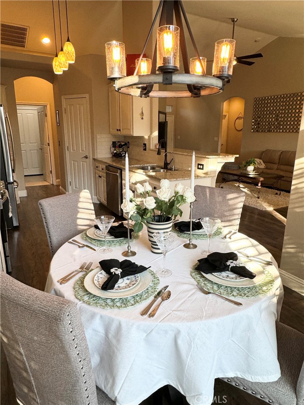
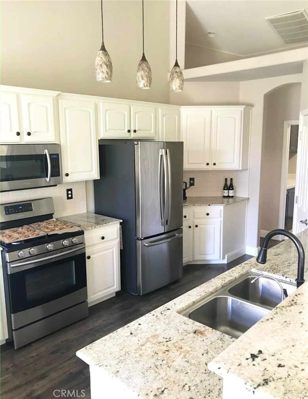
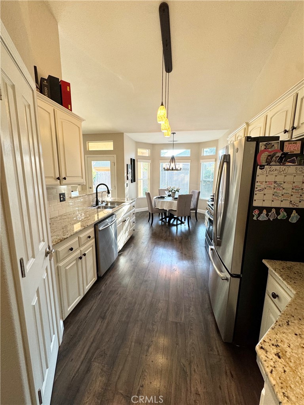
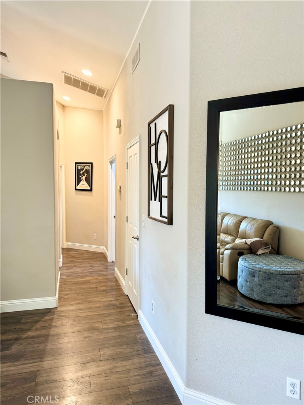
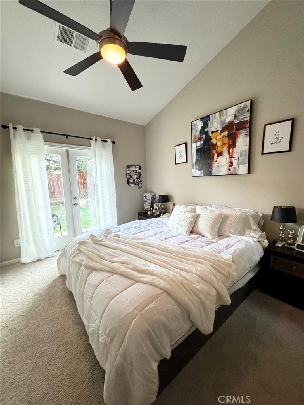
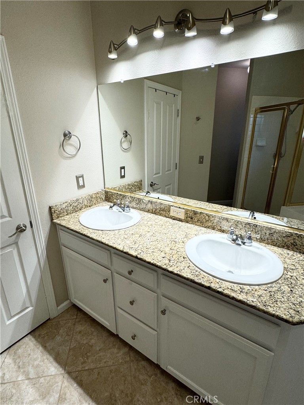
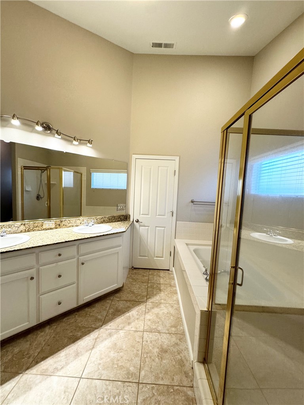
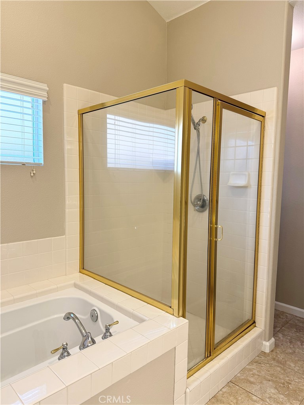
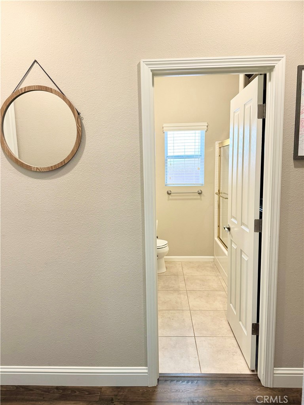
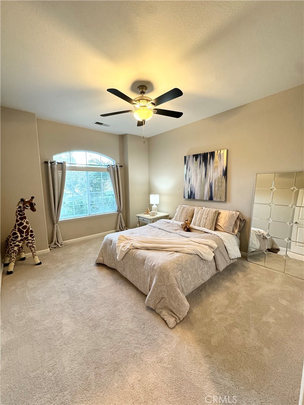
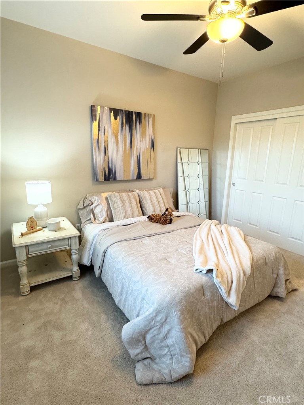
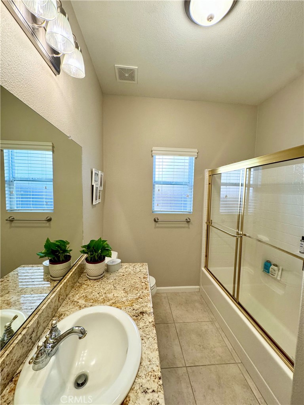
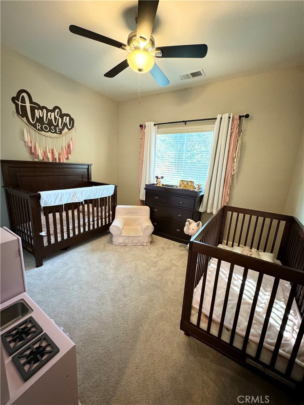
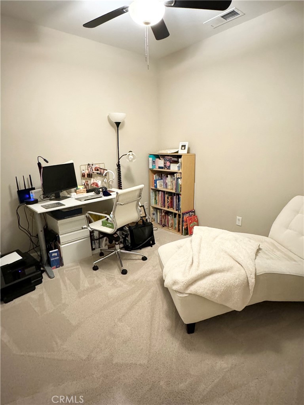
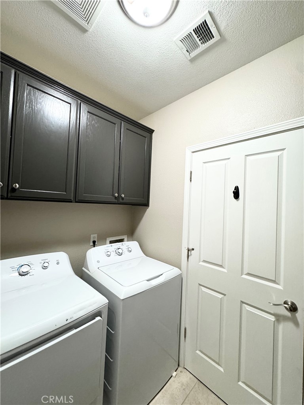
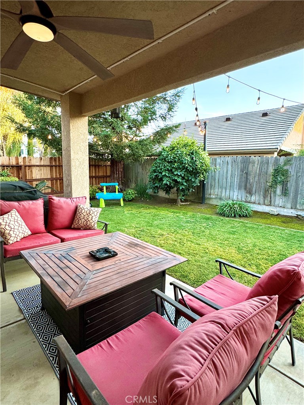
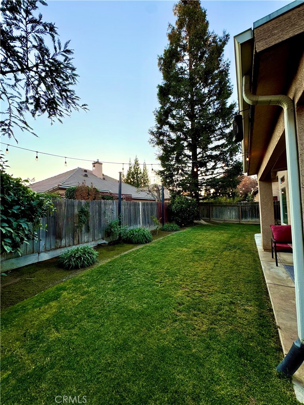
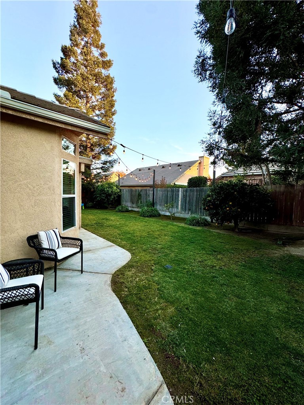
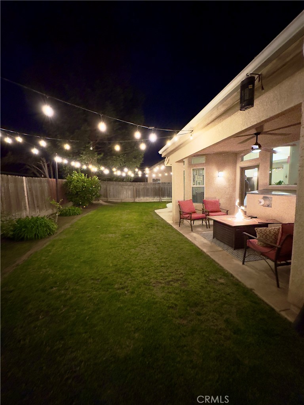
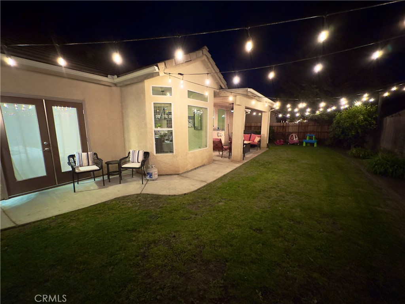
Property Description
Outstanding 4 Bedroom, 2 Bath, 3 Car Garage home in highly sought after prime N.E. area by Copper River and highly desirable Fugman Elementary School and Clovis Unified School District. This lovely home features a spacious floorplan with high ceilings and beautiful windows creating an open and inviting atmosphere. The stunning kitchen has a fabulous breakfast nook with granite countertops, stainless steel appliances, French door refrigerator, kitchen pantry and abundant cabinetry. Other features include wood laminate floors, newer carpets in bedrooms, granite countertops in all bathrooms with gold color framed glass shower doors, patio French doors off primary bedroom, inside laundry room with cabinets, washing machine and dryer included, fireplace, ceiling fans with lights in all bedrooms, living room and outdoor patio, inviting exterior patio with landscaping, trees and irrigation system in front and rear yards, tile roof, stucco exterior with stone, fruit trees and much more in a great neighborhood. Welcome home!
Interior Features
| Laundry Information |
| Location(s) |
Inside |
| Kitchen Information |
| Features |
Granite Counters |
| Bedroom Information |
| Bedrooms |
4 |
| Bathroom Information |
| Bathrooms |
2 |
| Flooring Information |
| Material |
Carpet, Laminate |
| Interior Information |
| Features |
Breakfast Area, Ceiling Fan(s), Granite Counters |
| Cooling Type |
Central Air |
Listing Information
| Address |
1055 E Hogan Avenue |
| City |
Fresno |
| State |
CA |
| Zip |
93730 |
| County |
Fresno |
| Listing Agent |
Anna Walsh DRE #00839310 |
| Courtesy Of |
Realty One Group West |
| List Price |
$595,000 |
| Status |
Active |
| Type |
Residential |
| Subtype |
Single Family Residence |
| Structure Size |
1,617 |
| Lot Size |
6,100 |
| Year Built |
2005 |
Listing information courtesy of: Anna Walsh, Realty One Group West. *Based on information from the Association of REALTORS/Multiple Listing as of Dec 28th, 2024 at 1:21 PM and/or other sources. Display of MLS data is deemed reliable but is not guaranteed accurate by the MLS. All data, including all measurements and calculations of area, is obtained from various sources and has not been, and will not be, verified by broker or MLS. All information should be independently reviewed and verified for accuracy. Properties may or may not be listed by the office/agent presenting the information.




























