43024 7Th Street, Lancaster, CA 93535
-
Listed Price :
$530,000
-
Beds :
4
-
Baths :
2
-
Property Size :
1,792 sqft
-
Year Built :
1978
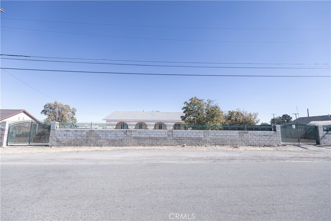
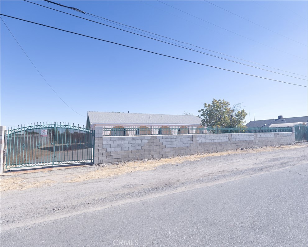
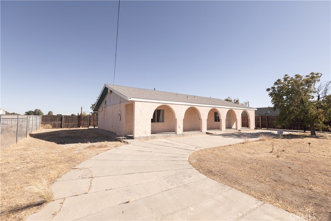
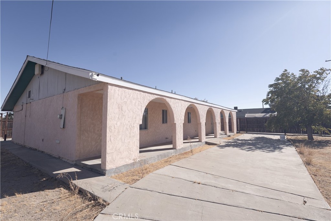
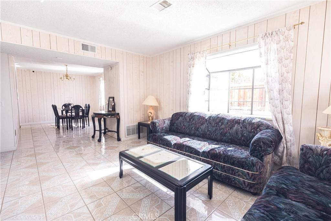
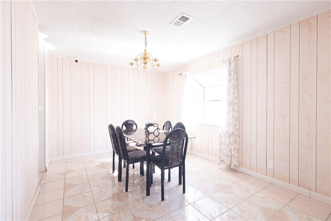
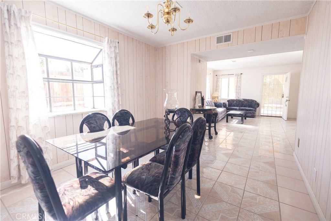
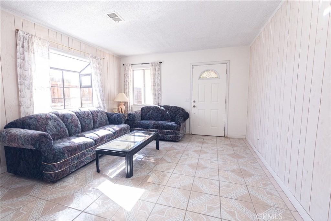
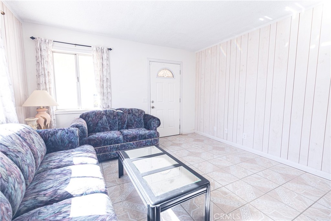
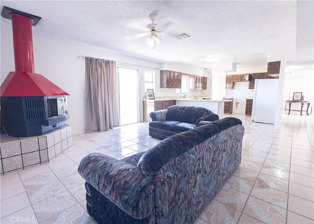
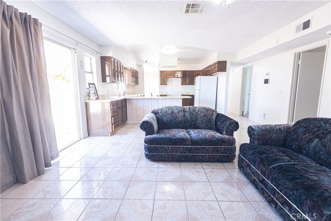
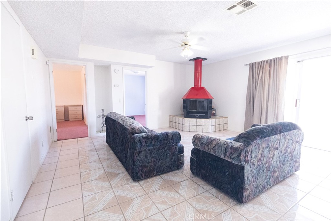
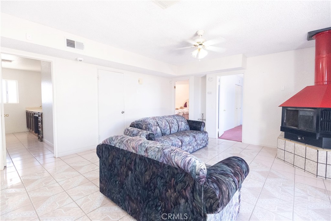
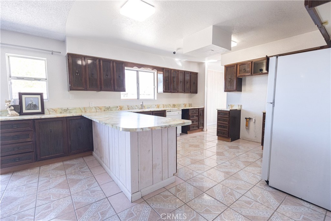
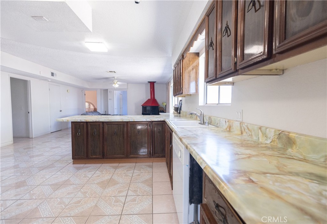
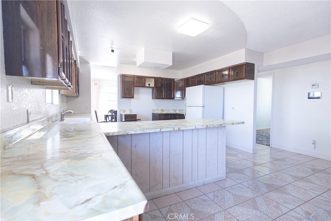
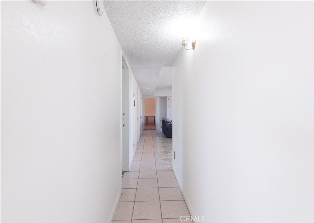
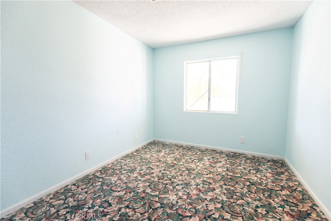
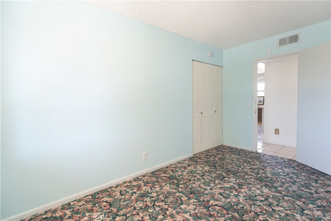
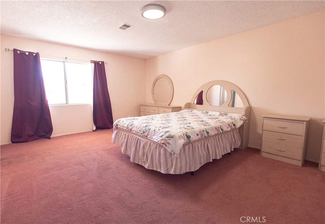
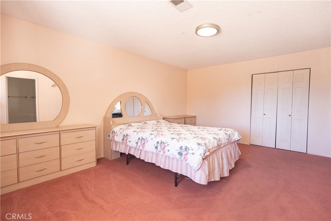
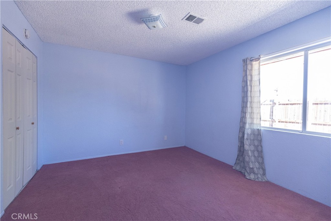
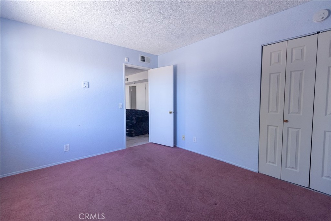
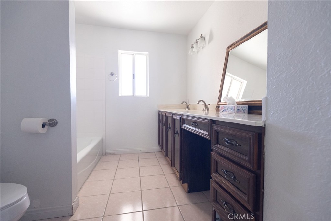
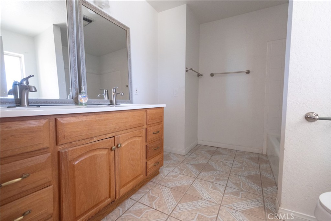
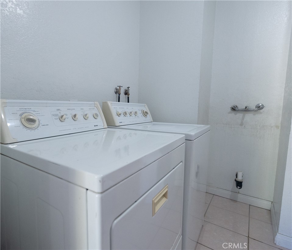
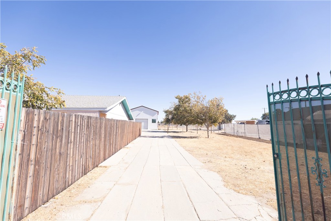
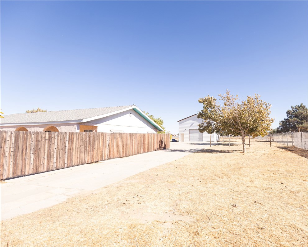
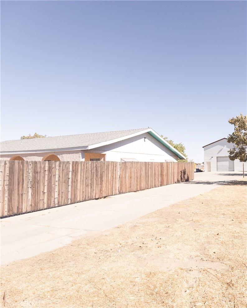
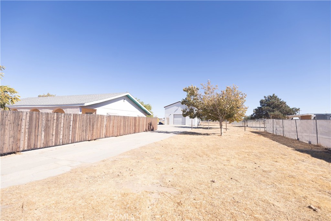
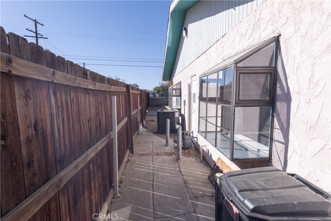
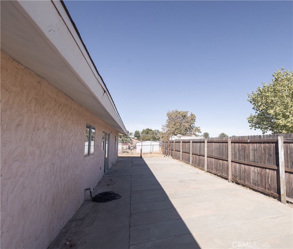
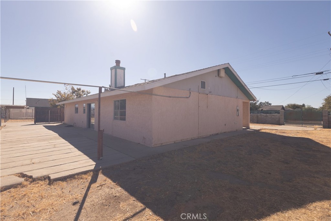
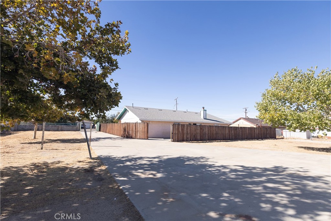
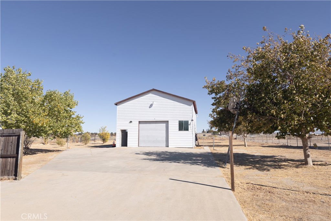
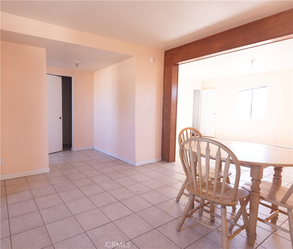
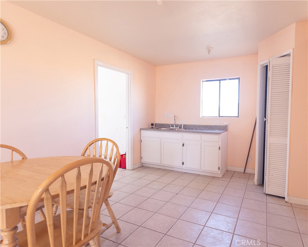
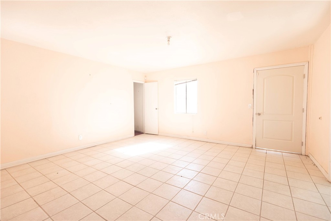
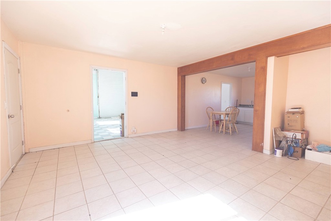
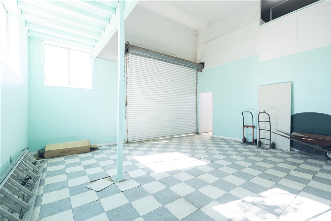
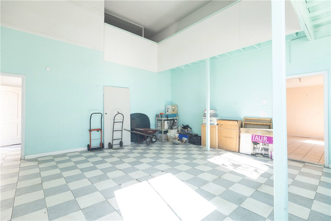
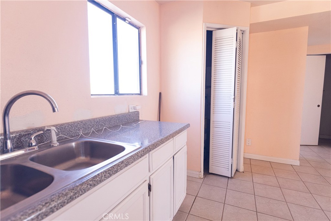
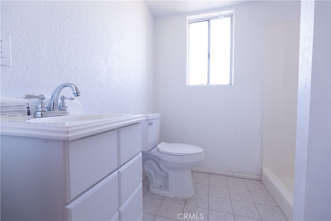
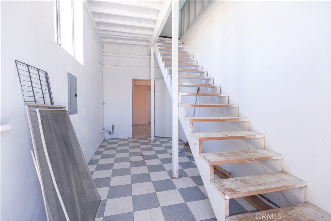
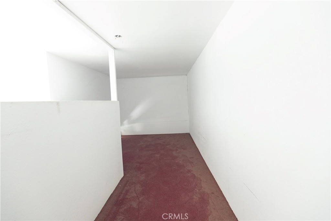
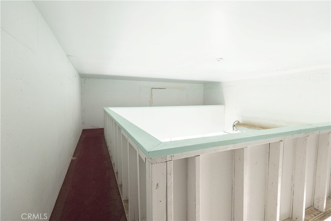
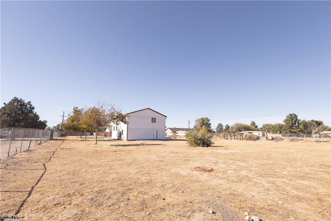
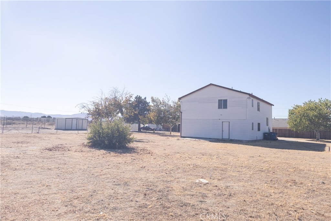
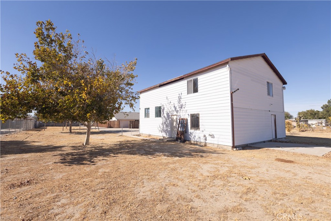
Property Description
Welcome to this beautifully designed home, located on a spacious one-acre lot, offering an ideal mix of comfort, style, and convenience. This stunning property blends modern design with functional living spaces, making it an ideal place to call home. Situated just minutes from major commercial centers and with easy access to the freeway, this home offers a perfect balance of comfort, convenience, and flexibility and is perfect for those who appreciate tranquility without sacrificing proximity to essential amenities. At the heart of this home is its open-concept design, which creates a seamless flow between the living, dining, and kitchen areas. The ceiling and expansive windows ensure a bright and airy feel, making the space perfect for everyday living or entertainment. The common areas are outfitted with high-quality tiled flooring that combines durability with easy maintenance. The bedrooms, meanwhile, are carpeted to provide warmth and comfort. Enjoy year-round comfort with a new, centralized heating and air conditioning system that ensures the home stays at the ideal temperature no matter the season. For added convenience, the home includes a separate washer and laundry room with plenty of space for storage. The property is secured by two front steel gates, offering privacy and protection. Durable concrete walls surround the front portion of the property, adding an extra layer of security while offering a sleek, modern aesthetic that enhances the home’s curb appeal. This property also offers potential for an Additional Dwelling Unit (ADU). With an upstairs bedroom and two bathrooms, a full kitchen and a living room, it provides a perfect foundation for creating a fully independent living space or guest quarter. Whether you need extra space for family, guests, or are looking for rental income, this ADU potential opens a range of possibilities. The large, one-acre lot offers abundant outdoor space, perfect for a variety of uses. Whether you want to build a garden, set up a children’s play area, or simply enjoy the peaceful surroundings, the expansive lot provides plenty of room for your vision. With ample privacy and room for expansion, this property offers limitless potential for outdoor enjoyment. Don’t miss the chance to make this exceptional property your own, whether you're looking for a space to enjoy today or one with expansion and income-generating potential for the future.
Interior Features
| Laundry Information |
| Location(s) |
Washer Hookup, Gas Dryer Hookup |
| Kitchen Information |
| Features |
Pots & Pan Drawers, Quartz Counters |
| Bedroom Information |
| Features |
All Bedrooms Down |
| Bedrooms |
4 |
| Bathroom Information |
| Features |
Bathroom Exhaust Fan, Bathtub, Dual Sinks, Quartz Counters, Separate Shower, Tub Shower |
| Bathrooms |
2 |
| Interior Information |
| Features |
Breakfast Bar, Breakfast Area, Ceiling Fan(s), Separate/Formal Dining Room, Eat-in Kitchen, Quartz Counters, All Bedrooms Down, Walk-In Closet(s) |
| Cooling Type |
Central Air |
Listing Information
| Address |
43024 7Th Street |
| City |
Lancaster |
| State |
CA |
| Zip |
93535 |
| County |
Los Angeles |
| Listing Agent |
Hilario Cruz DRE #01884079 |
| Courtesy Of |
RE/MAX TIME REALTY |
| List Price |
$530,000 |
| Status |
Active |
| Type |
Residential |
| Subtype |
Single Family Residence |
| Structure Size |
1,792 |
| Lot Size |
40,259 |
| Year Built |
1978 |
Listing information courtesy of: Hilario Cruz, RE/MAX TIME REALTY. *Based on information from the Association of REALTORS/Multiple Listing as of Dec 10th, 2024 at 11:11 PM and/or other sources. Display of MLS data is deemed reliable but is not guaranteed accurate by the MLS. All data, including all measurements and calculations of area, is obtained from various sources and has not been, and will not be, verified by broker or MLS. All information should be independently reviewed and verified for accuracy. Properties may or may not be listed by the office/agent presenting the information.

















































