17509 Cedarwood Drive, Riverside, CA 92503
-
Listed Price :
$935,000
-
Beds :
4
-
Baths :
3
-
Property Size :
2,746 sqft
-
Year Built :
2002
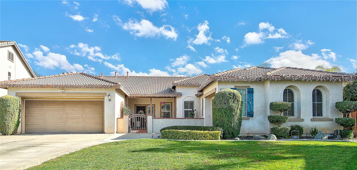
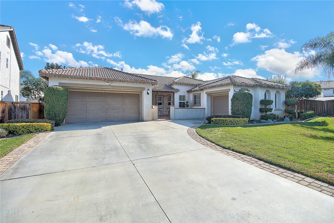
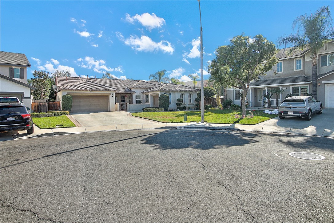
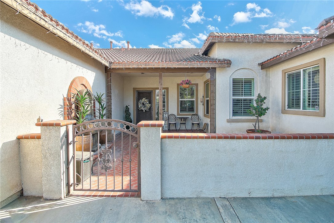
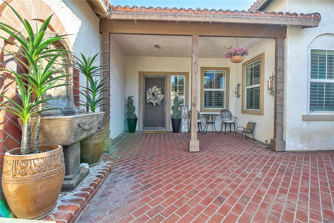
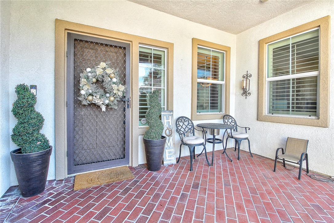
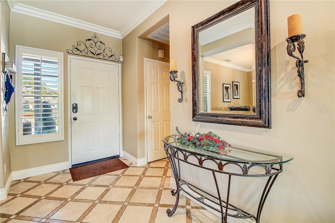
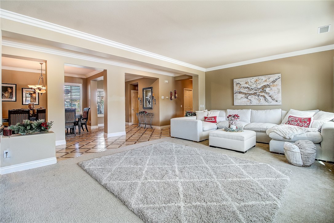
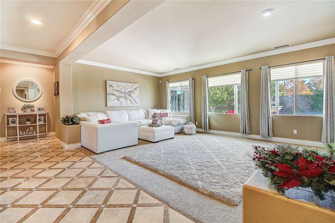
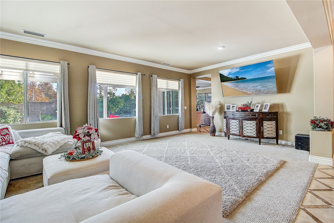
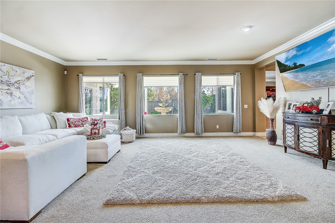
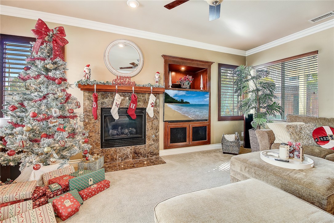
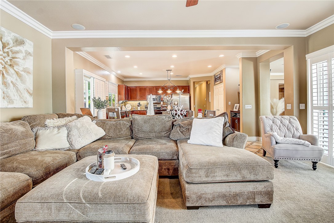
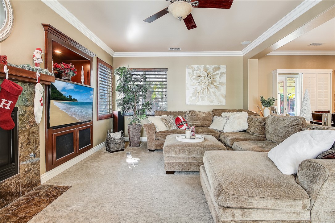
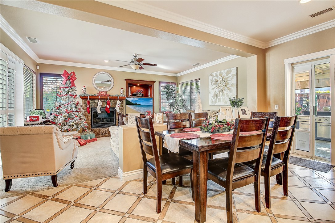
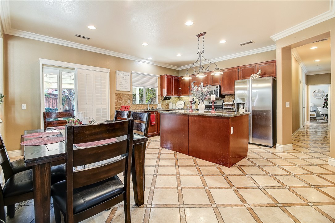
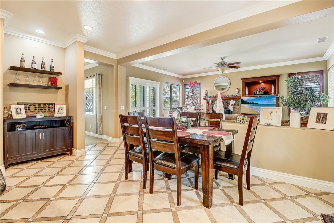
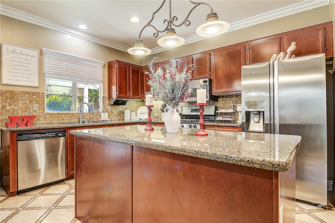
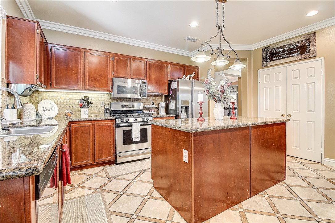
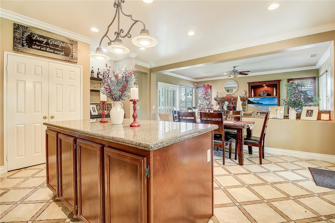
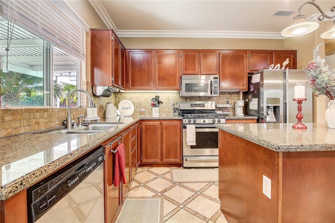
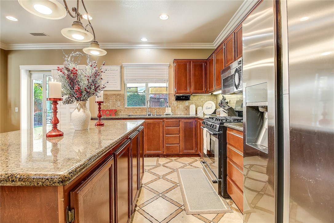
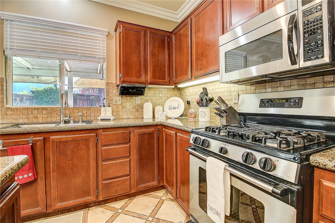
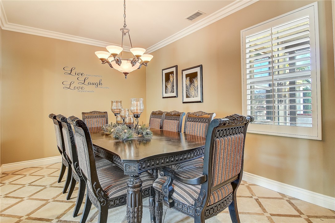
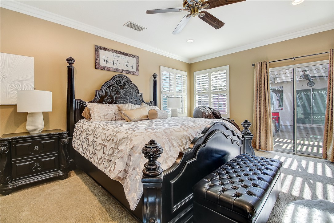
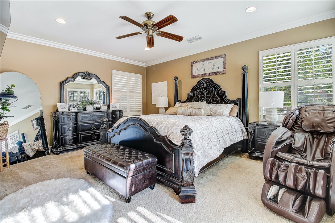
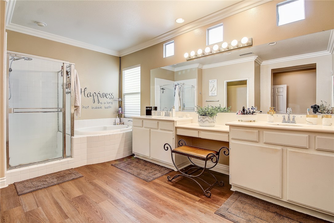
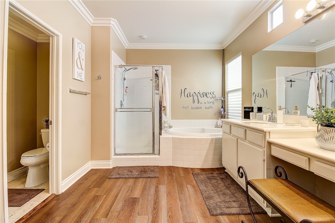
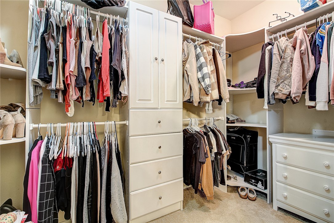
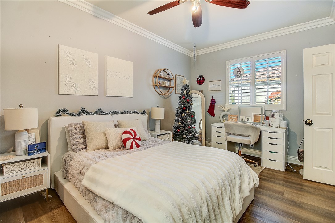
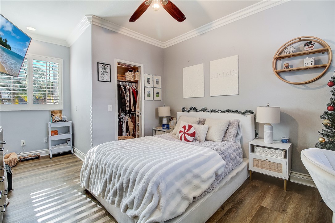
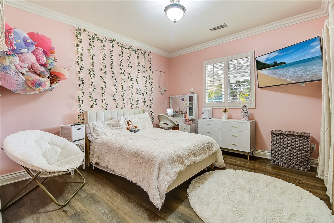
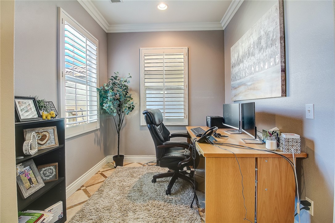
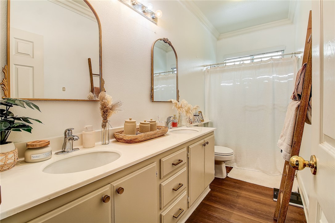
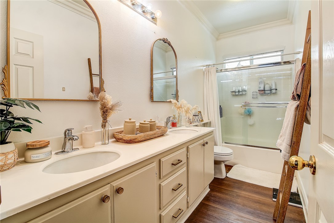
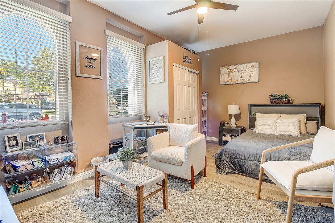
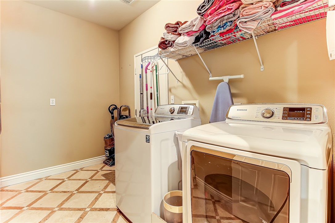
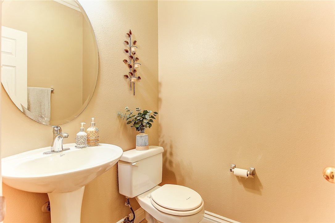
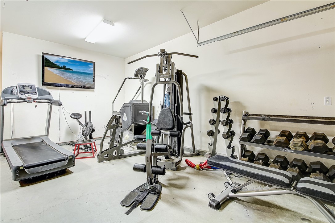
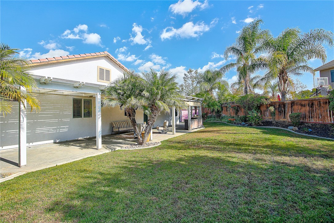
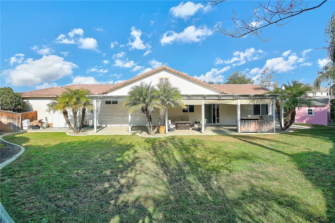
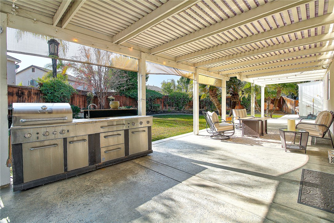
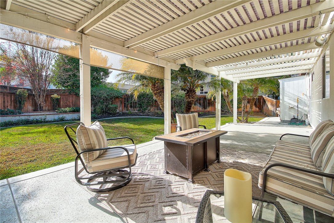
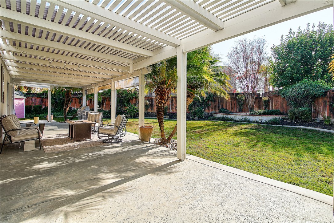
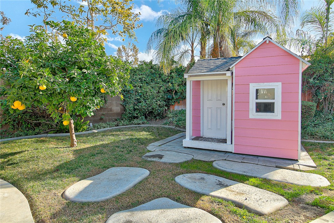
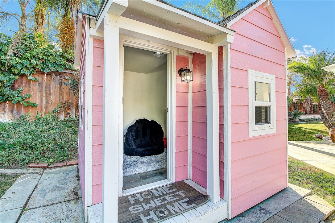
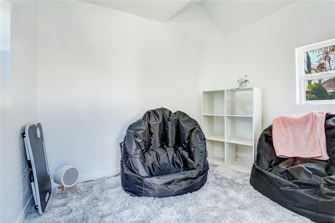
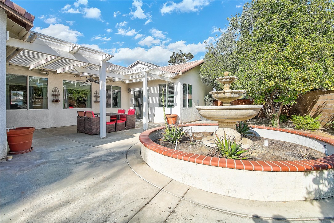
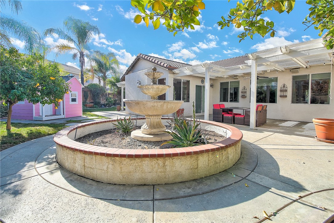
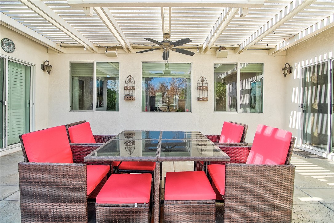
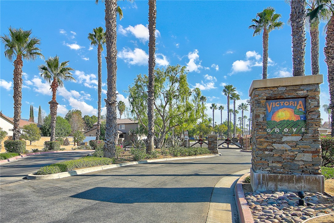
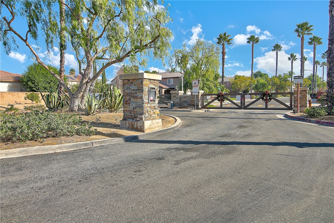
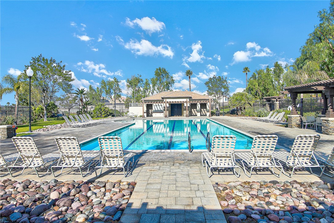
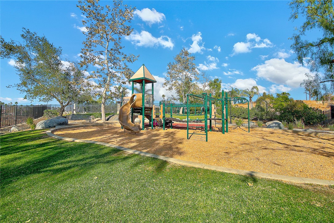
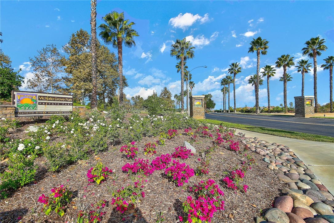
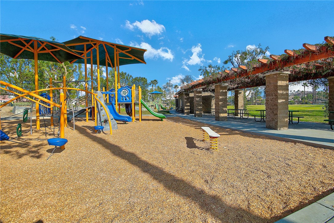
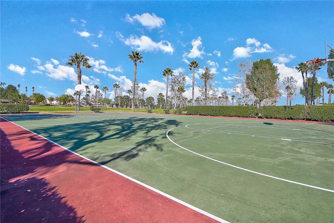
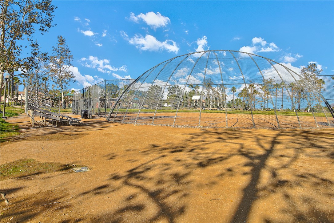
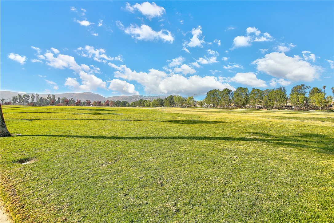
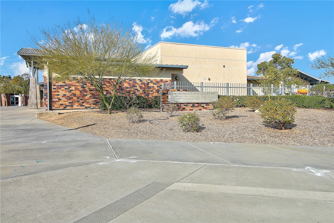
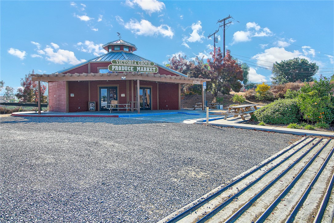
Property Description
Highly upgraded Single Story Victoria Grove home on a large Premium Cul de sac lot. Enter through a charming brick courtyard. Custom Crown molding, baseboards, window treatments and wide hallways throughout the home. Upon entry, to the left a spacious Master suite with jetted tub, separate shower, double sinks, and a huge walk in closet. Secondary bedrooms and office are on other side of the home. One with a walk in closet. Living areas boast all very spacious Formal dining room, Living room and Family room. Kitchen includes eating area as well as breakfast bar/island. All with beautiful cabinetry and granite countertops. 2 Garages, One 2 car and One single car. Single car garage is finished nicely with drywall, flooring, a closet, and its own AC and heating unit. It would make an excellent studio office or bedroom with its own entrance. Backyard with lots of hard scape, patio, bbq island, lovely fountain, a second patio area and a spectacular custom built play house! All in a gated community with parks, playgrounds, sports courts, a pool and spa. You will love this place!
Interior Features
| Laundry Information |
| Location(s) |
Inside, Laundry Room |
| Kitchen Information |
| Features |
Granite Counters, Kitchen Island, Kitchen/Family Room Combo, Self-closing Cabinet Doors, Walk-In Pantry |
| Bedroom Information |
| Features |
All Bedrooms Down |
| Bedrooms |
4 |
| Bathroom Information |
| Features |
Bathroom Exhaust Fan, Bathtub, Closet, Dual Sinks, Jetted Tub, Stone Counters, Separate Shower, Vanity |
| Bathrooms |
3 |
| Flooring Information |
| Material |
Carpet, Tile |
| Interior Information |
| Features |
Breakfast Bar, Ceiling Fan(s), Crown Molding, Granite Counters, Open Floorplan, Pantry, Recessed Lighting, Storage, All Bedrooms Down, Primary Suite, Walk-In Closet(s) |
| Cooling Type |
Central Air, Dual |
Listing Information
| Address |
17509 Cedarwood Drive |
| City |
Riverside |
| State |
CA |
| Zip |
92503 |
| County |
Riverside |
| Listing Agent |
CHERYL GUTIERREZ DRE #01300596 |
| Courtesy Of |
WESTCOE REALTORS INC |
| List Price |
$935,000 |
| Status |
Active |
| Type |
Residential |
| Subtype |
Single Family Residence |
| Structure Size |
2,746 |
| Lot Size |
12,197 |
| Year Built |
2002 |
Listing information courtesy of: CHERYL GUTIERREZ, WESTCOE REALTORS INC. *Based on information from the Association of REALTORS/Multiple Listing as of Jan 11th, 2025 at 11:44 PM and/or other sources. Display of MLS data is deemed reliable but is not guaranteed accurate by the MLS. All data, including all measurements and calculations of area, is obtained from various sources and has not been, and will not be, verified by broker or MLS. All information should be independently reviewed and verified for accuracy. Properties may or may not be listed by the office/agent presenting the information.





























































