6309 Via Colinita, Rancho Palos Verdes, CA 90275
-
Listed Price :
$2,999,990
-
Beds :
4
-
Baths :
4
-
Property Size :
3,418 sqft
-
Year Built :
1956
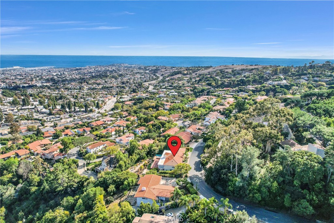
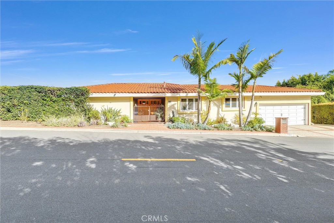
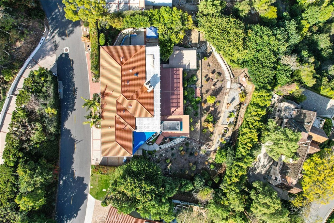
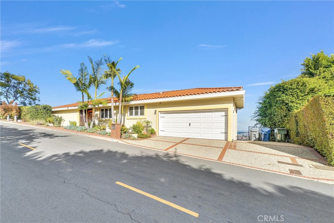

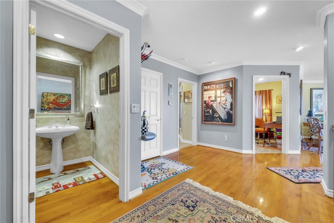
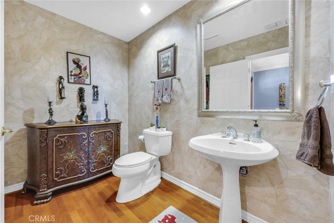
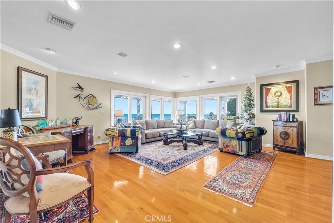
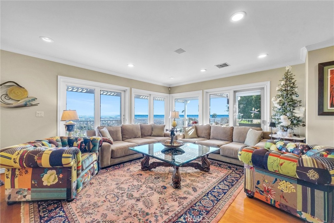
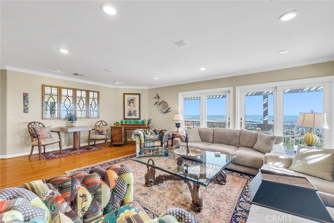
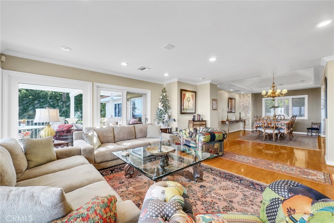
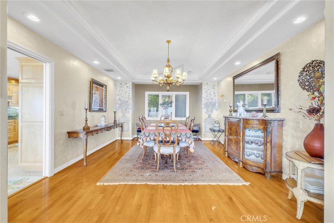
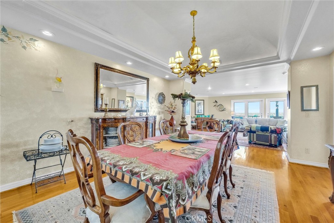
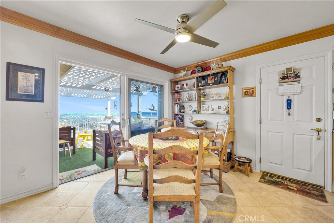
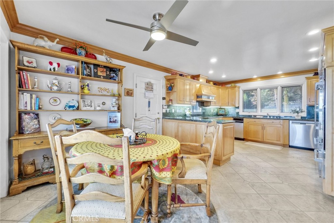
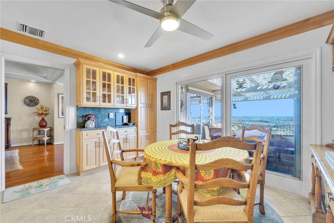
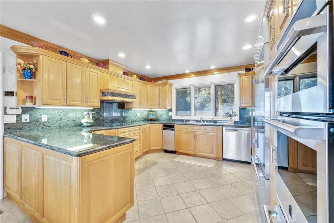
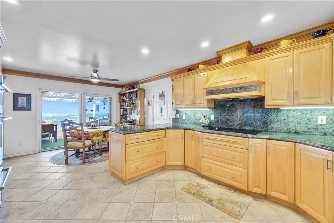
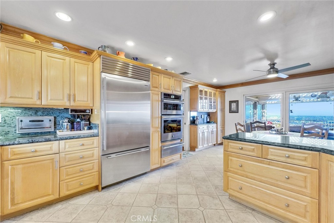
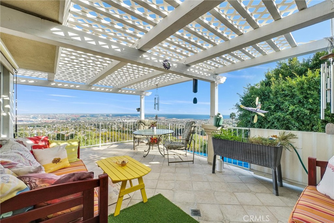
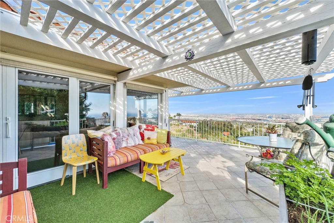
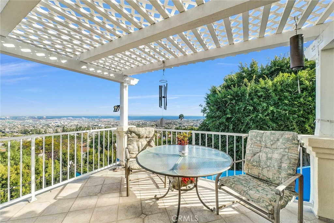
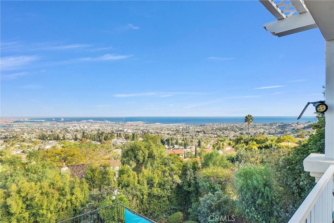
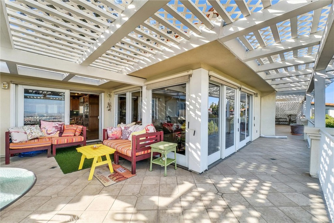
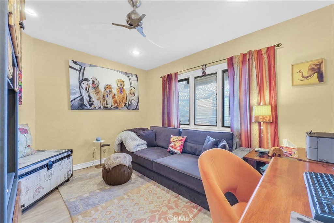
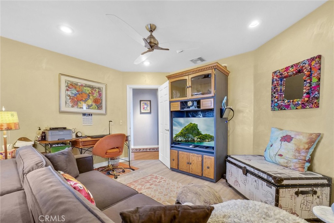
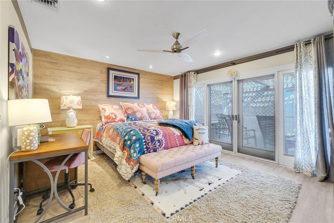
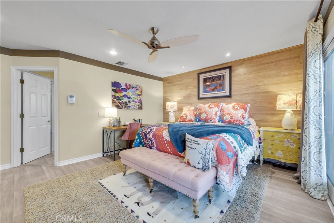

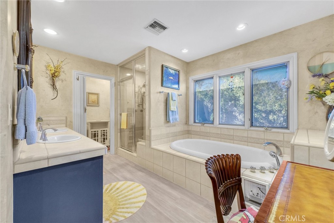
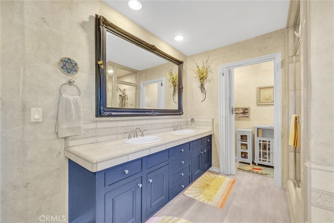
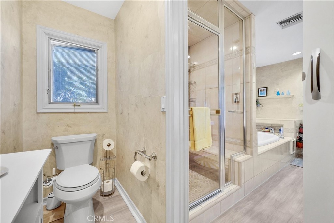
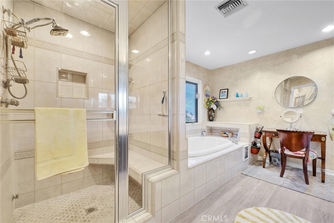
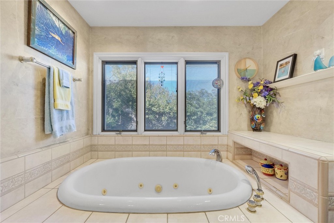
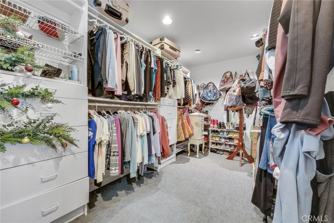
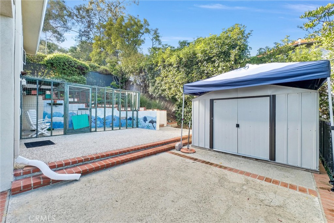
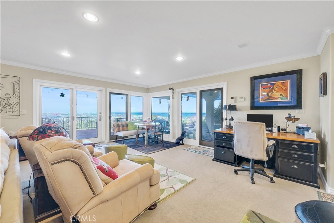
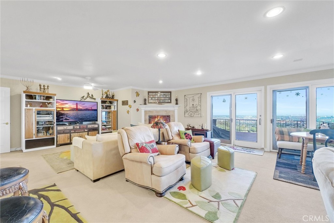
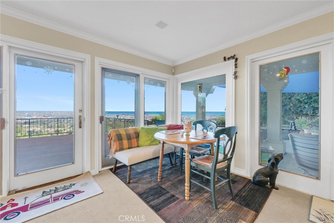
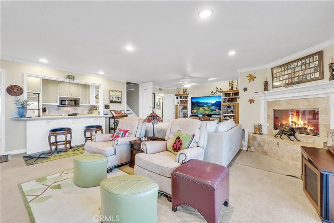
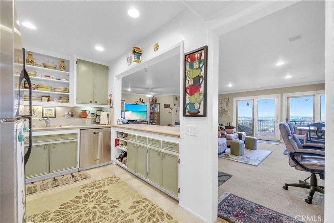

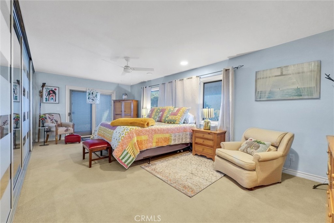
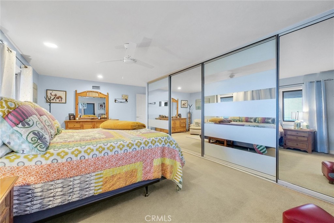
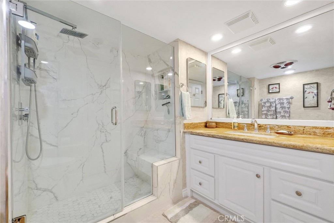
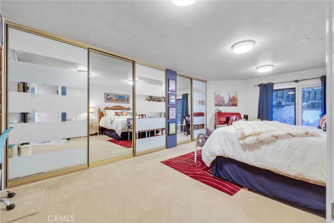
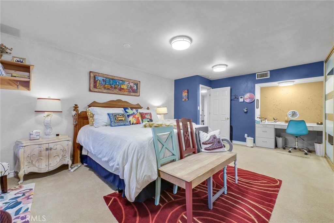
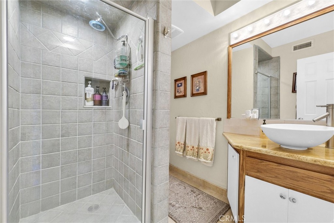
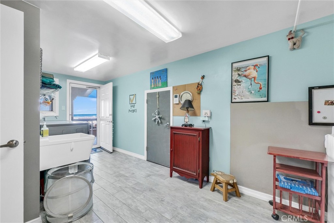
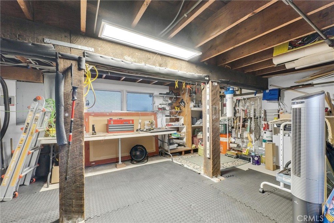
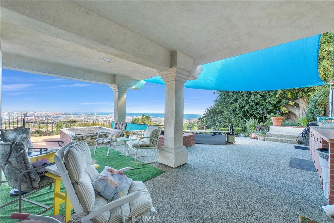
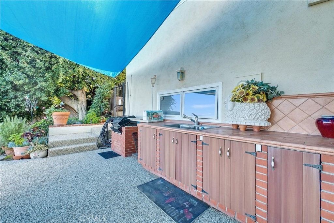
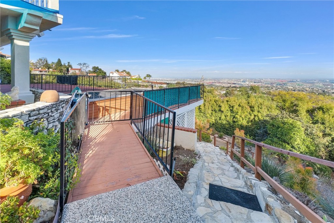
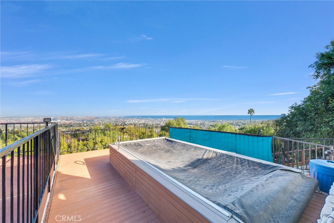
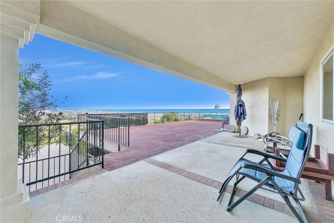
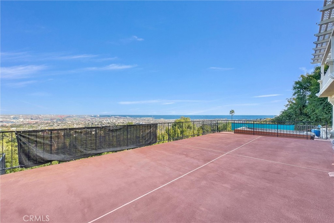
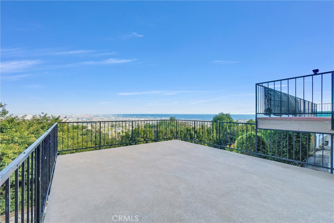
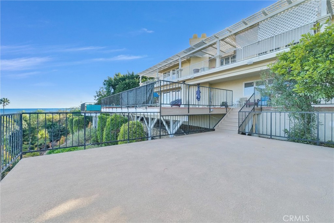
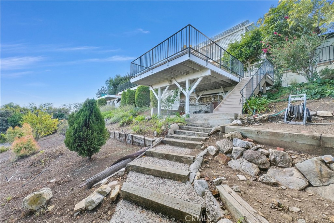
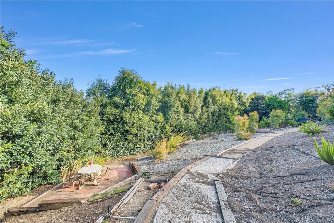
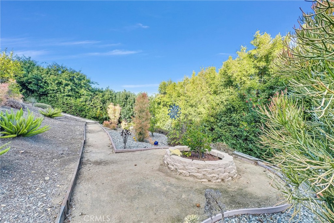

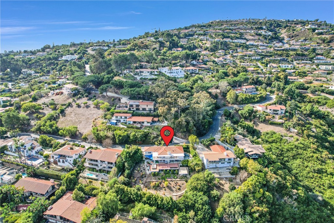
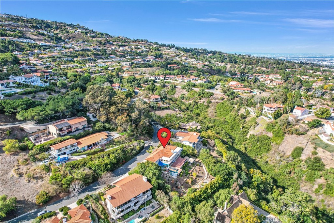
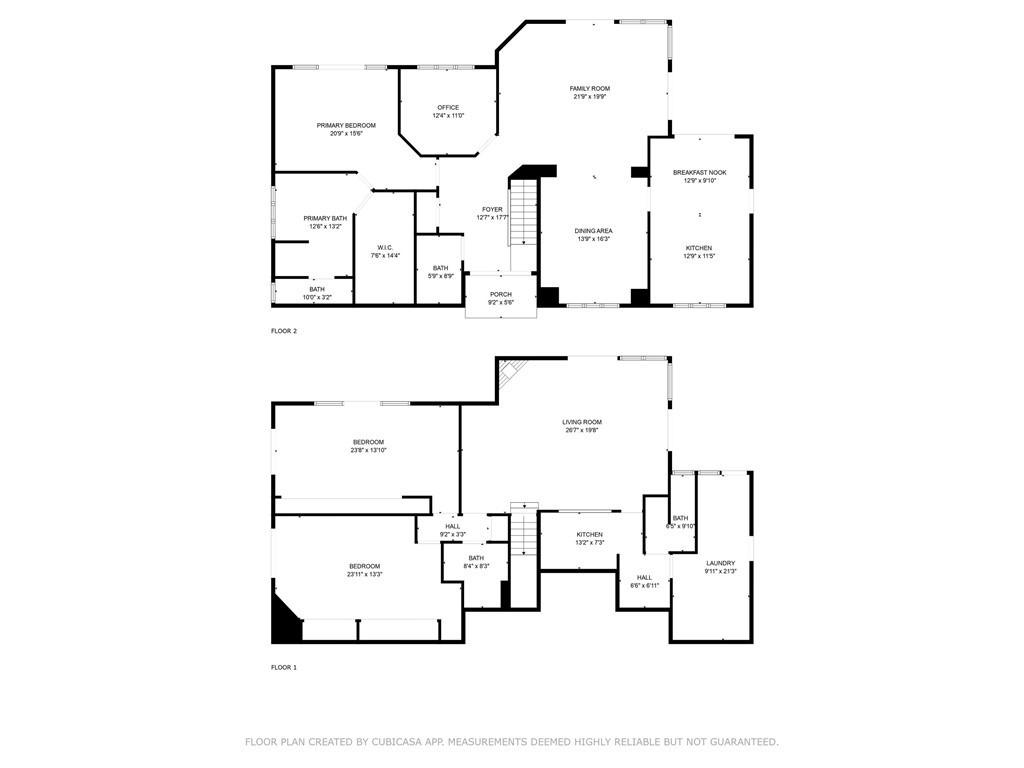
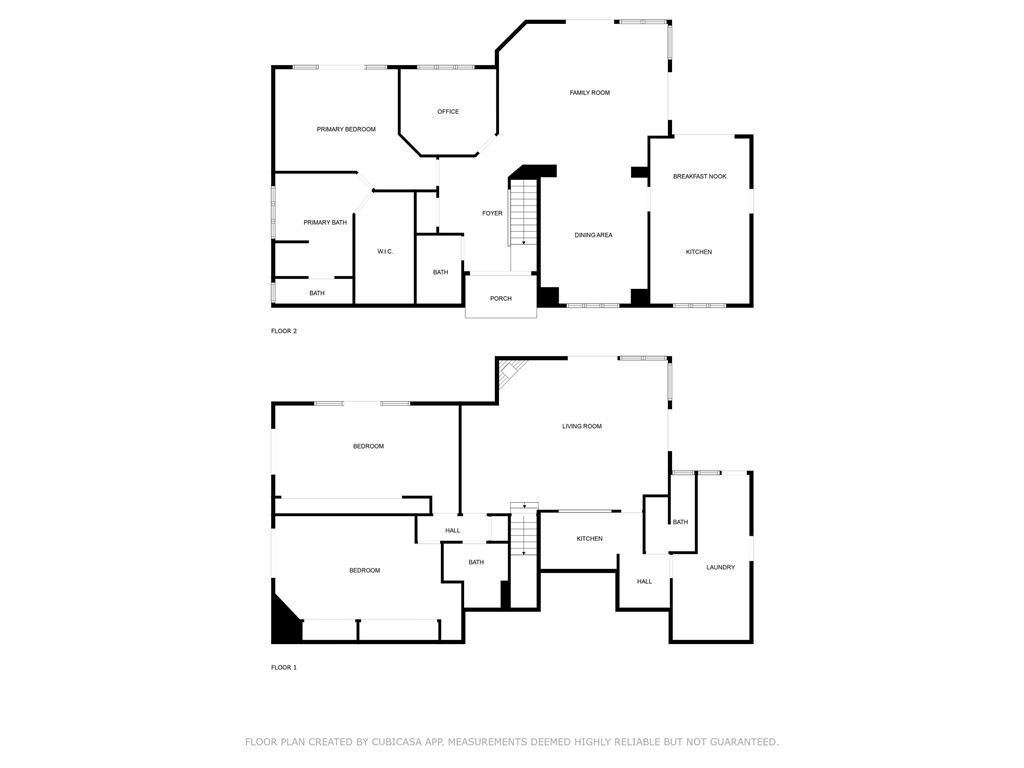
Property Description
This exceptional property, located in the coveted Miraleste community, is ideal for multigenerational living. Offering 4 bedrooms and 4 bathrooms across two levels, the home is designed with flexibility in mind, featuring two fully-equipped kitchens—one on each level—creating independent living spaces. Each level also has its own private entrance, ensuring privacy while maintaining a connection between the two. Upon entering, the cozy living room greets you with panoramic ocean views and an abundance of natural light flowing through expansive sliding glass doors. The spacious master retreat offers its own ocean vista and access to a large L-shaped balcony. The master suite is complemented by an elegant en suite bathroom with dual vanities, a walk-in steam shower, a separate jetted tub, and a generous walk-in closet with custom built-ins. Down the hall, the second bedroom offers its own ocean views. Continuing through the dining area, the chef’s kitchen features ample counter space, upgraded appliances, and a breakfast nook with an ocean view. Step out from the breakfast nook to the outdoor balcony and enjoy the ocean breeze. Downstairs, the second living room offers another stunning ocean view and connects to the fully equipped second kitchen with bar-top seating—ideal for entertaining. A well-appointed guest bathroom features an oversized walk-in shower with bench seating. Two generously sized bedrooms offer ample closet space, including an additional bathroom with a walk-in shower. The spacious laundry room located on the lower level is equipped with built-in cabinetry and provides access to a versatile area beneath the home, perfect for a home gym or additional storage. The exterior of the property is equally impressive, featuring a built-in fire pit, three expansive decks, and an above-ground exercise pool. The extensive deck space offers an opportunity to enjoy the outdoors while maintaining uninterrupted ocean views—perfect for relaxation or entertaining. Enjoy the custom-built BBQ area, thoughtfully designed with a built-in sink equipped with a garbage disposal and ample countertop space—perfect for food preparation and outdoor cooking. Descending further, you'll find the lower portion of the property, an ideal space for establishing a garden or additional recreational activities. With sweeping ocean vistas from multiple vantage points, this property offers an unparalleled opportunity in one of Rancho Palos Verdes' most sought-after neighborhoods.
Interior Features
| Laundry Information |
| Location(s) |
Inside, Laundry Room |
| Kitchen Information |
| Features |
Remodeled, Updated Kitchen |
| Bedroom Information |
| Features |
Bedroom on Main Level |
| Bedrooms |
4 |
| Bathroom Information |
| Features |
Bathroom Exhaust Fan, Bathtub, Dual Sinks, Full Bath on Main Level, Remodeled, Soaking Tub, Separate Shower, Tile Counters, Upgraded, Walk-In Shower |
| Bathrooms |
4 |
| Interior Information |
| Features |
Built-in Features, Balcony, Breakfast Area, Ceiling Fan(s), Separate/Formal Dining Room, Eat-in Kitchen, High Ceilings, Living Room Deck Attached, Open Floorplan, Recessed Lighting, Storage, Bedroom on Main Level, Main Level Primary |
| Cooling Type |
Central Air |
| Heating Type |
Forced Air |
Listing Information
| Address |
6309 Via Colinita |
| City |
Rancho Palos Verdes |
| State |
CA |
| Zip |
90275 |
| County |
Los Angeles |
| Listing Agent |
Matthew Reyes DRE #01995355 |
| Courtesy Of |
Seven Gables Real Estate |
| List Price |
$2,999,990 |
| Status |
Active |
| Type |
Residential |
| Subtype |
Single Family Residence |
| Structure Size |
3,418 |
| Lot Size |
19,860 |
| Year Built |
1956 |
Listing information courtesy of: Matthew Reyes, Seven Gables Real Estate. *Based on information from the Association of REALTORS/Multiple Listing as of Feb 20th, 2025 at 9:10 PM and/or other sources. Display of MLS data is deemed reliable but is not guaranteed accurate by the MLS. All data, including all measurements and calculations of area, is obtained from various sources and has not been, and will not be, verified by broker or MLS. All information should be independently reviewed and verified for accuracy. Properties may or may not be listed by the office/agent presenting the information.


































































